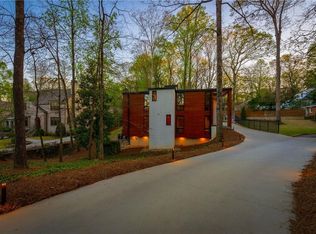Built in 1940, this Historic Druid Hills home features 3 bedrooms, 3 full bathrooms, plus a finished room in the basement - perfect for home office/gym/bonus room for only $599,900! Rocking chair front porch, original hardwoods, updated kitchen and baths, open floorplan, high ceilings, loads of natural light pouring in from the walls of windows, large fenced in backyard, covered parking and more! This home is situated on approximately 0.5 acre corner lot walking distance to Virginia Highland, Fernbank, Ponce City Market, the BeltLine and more! Incredible opportunity for a lifestyle upgrade at a price you can't beat!
This property is off market, which means it's not currently listed for sale or rent on Zillow. This may be different from what's available on other websites or public sources.
