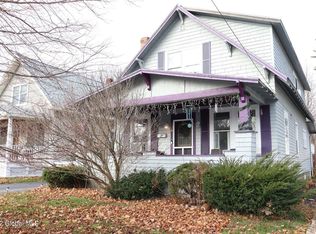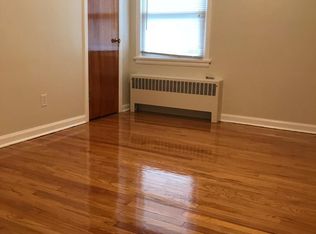Remodeled through out and new roof! Two family on desired tree lined street with great rental income or perfect for owner occupy.First Floor Ready to Move In! Brand new kitchen and baths up & down with granite counters, stainless steel appliances & ceramic tiled baths. Living Room, Dining Room, 2 Bedrooms and 1 bath and 3 bedrooms on 2nd floor rented unit. Both units have new back open deck porches. Hardwood flooring in both units and offers separate heat, hot water and gas paid for by the tenants. 2 car garage, full basement and full walk up attic. Exterior of home and garage to be vinyl sided prior to close and garage exterior painted.
This property is off market, which means it's not currently listed for sale or rent on Zillow. This may be different from what's available on other websites or public sources.

