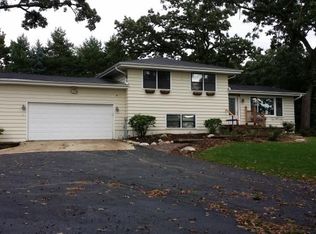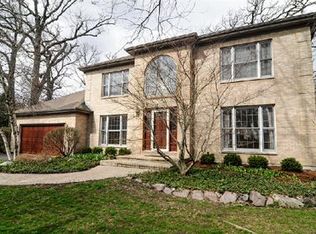LIGHT, BRIGHT, OPEN floor plan boasts huge picture window, skylights and oversize sliding door to bring the outdoors in! Stunning remodel features NEW high end maple shaker cabinetry,NEW LG stainless appliances,NEW Granite Counters, sink,faucet, NEW lighting, NEW hardwood floors,NEW Carpeting, Fresh (2019) Paint and trim, NEW 2019 Electric box.Vaulted ceiling is enhanced by wood trim and skylights. Living room opens to dining room and kitchen for easy entertaining flow. Enjoy a convenient main floor laundry. Master suite will please with NEW ensuite bath with high end finishes. Two other main floor bedrooms share the redone hall bath. Walkout Basement has a huge family room, another bedroom and office /bedroom 5 and a NEW full bath. Absolutely nothing to do but move in. Stunning wooded lot with patio and a deck to enjoy it. Nearby Lions park , town and train. It's a great life here!
This property is off market, which means it's not currently listed for sale or rent on Zillow. This may be different from what's available on other websites or public sources.

