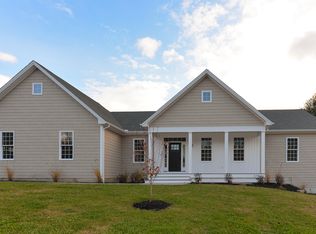Beautifully remodeled and updated Cape Cod home located in Historic South Britain Market Area of Southbury. Main level features updated Eat in Kitchen with white shaker cabinetry and granite counters and sliders to private, rear deck and rear yard, Large Living Room with fireplace, Formal Dining Room, Main level Bedroom and Full Bath. Upper level features two good sized bedrooms and an additional full bath. Lower level features huge family room with walk out to rear and side yards and additional room. This home has new kitchen and baths, paint throughout, refinished hardwood floors, updated mechanicals, new carpets and more. Closing Cost Assistance available for eligible buyers.
This property is off market, which means it's not currently listed for sale or rent on Zillow. This may be different from what's available on other websites or public sources.

