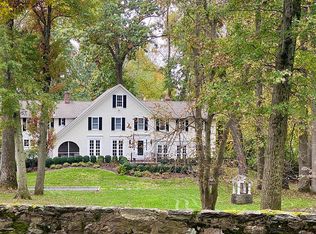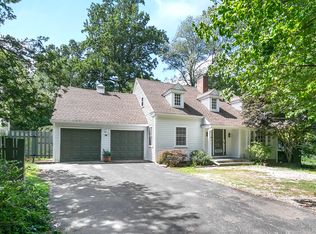Custom built colonial in private park like setting in University area! Two story foyer with elegant staircase ,custom millwork and hardwood floors throughout. Formal living room with fireplace and french doors to sunroom, formal dining room with bay window. Spacious eat in country kitchen with high end appliances, granite counter-tops, island, heated radiant floors and french doors to generous deck with trellis. Adjoining Family Room with stone fireplace. Mudroom with heated radiant floors, 5 cubbies and laundry area with access to 3 car heated garage. Retreat to second floor featuring luxurious master bedroom suite, vaulted ceiling, full dressing room with Connecticut closet built-ins, spa like master bath complete with jetted luxury tub and towel warmer. Three additional bedrooms and two full baths. The 800 sq ft bonus/rec room with separate stairway complete the second floor. Third floor walk up attic has additional space and build out potential. Lower level is finished and smart cable is installed throughout. Generator. Private backyard has large stone terrace with fire pit perfect for entertaining! Convenient and sought after location, close to school, town and trains! This home has it ALL !
This property is off market, which means it's not currently listed for sale or rent on Zillow. This may be different from what's available on other websites or public sources.

