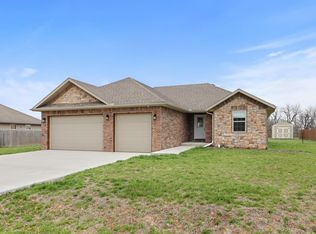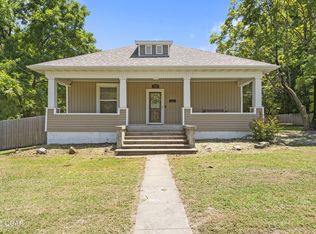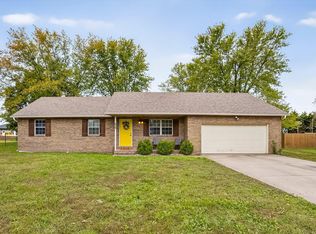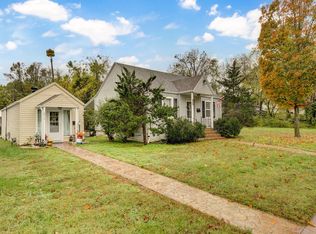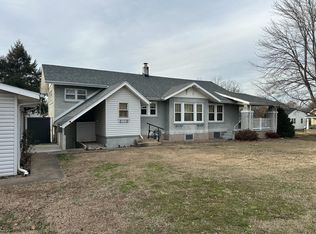LOCATION, LOCATION, LOCATION! Beautiful brick & vinyl home on a large lot, located in a quiet area of newer homes! Open floor plan with 1536 sf, featuring 3 BRs, 2 baths with large rooms & bedrooms. The living room features a cathedral ceiling & is open to the kitchen & dining. Great kitchen with an eating bar, stainless steel appliances and a newer refrigerator. Laundry room has ample storage & a large pantry. The primary suite features a walk-in closet. Enjoy relaxing on the front porch & entertaining on the covered patio with dimmer lighting in the large fenced backyard with an above-ground pool. Heated 2 car garage & a large storage shed with electricity. HVAC system is just under 6 years old. No carpet! Tile & luxury vinyl plank flooring throughout. All kitchen appliances, washer & dryer are included. Underground utilities & fiber optic internet. Located in the award-winning Mt. Vernon school district. This hard-to-find lot measures 100x171, with no home behind it. Located on the east side of Mt. Vernon, just off of McVey St, with easy access to Springfield or Joplin. Short drive to Stockton or Table Rock Lakes & just over an hour to Branson.
Active
Price cut: $5K (11/22)
$250,000
1161 Robins Nest Hill, Mt Vernon, MO 65712
3beds
1,536sqft
Est.:
Single Family Residence
Built in 2001
0.39 Acres Lot
$244,400 Zestimate®
$163/sqft
$-- HOA
What's special
Large fenced backyardFront porchLarge lotAbove-ground poolHard-to-find lotOpen floor planNewer refrigerator
- 62 days |
- 429 |
- 25 |
Zillow last checked: 8 hours ago
Listing updated: December 16, 2025 at 10:42am
Listed by:
Kimberly D Rinker 417-466-5444,
Murney Associates - Primrose
Source: SOMOMLS,MLS#: 60307906
Tour with a local agent
Facts & features
Interior
Bedrooms & bathrooms
- Bedrooms: 3
- Bathrooms: 2
- Full bathrooms: 2
Heating
- Heat Pump, Electric
Cooling
- Heat Pump
Appliances
- Included: Dishwasher, Free-Standing Electric Oven, Washer, Microwave, Refrigerator, Electric Water Heater, Disposal
- Laundry: Main Level
Features
- High Speed Internet, Cathedral Ceiling(s), Internet - Fiber Optic, Walk-In Closet(s)
- Flooring: Tile, Luxury Vinyl
- Windows: Blinds, Double Pane Windows
- Has basement: No
- Has fireplace: No
Interior area
- Total structure area: 1,536
- Total interior livable area: 1,536 sqft
- Finished area above ground: 1,536
- Finished area below ground: 0
Property
Parking
- Total spaces: 2
- Parking features: Garage Door Opener, Heated Garage, Garage Faces Front
- Attached garage spaces: 2
Features
- Levels: One
- Stories: 1
- Patio & porch: Covered, Front Porch
- Exterior features: Rain Gutters
- Pool features: Above Ground
- Fencing: Privacy,Full
Lot
- Size: 0.39 Acres
- Dimensions: 100 x 171
- Features: Landscaped, Paved
Details
- Additional structures: Shed(s)
- Parcel number: 099029000000006079
Construction
Type & style
- Home type: SingleFamily
- Architectural style: Traditional,Ranch
- Property subtype: Single Family Residence
Materials
- Brick, Vinyl Siding
- Foundation: Vapor Barrier, Crawl Space
- Roof: Composition
Condition
- Year built: 2001
Utilities & green energy
- Sewer: Public Sewer
- Water: Public
Community & HOA
Community
- Security: Smoke Detector(s)
- Subdivision: Stemmons East Meadow
Location
- Region: Mount Vernon
Financial & listing details
- Price per square foot: $163/sqft
- Tax assessed value: $24,010
- Annual tax amount: $2,048
- Date on market: 10/18/2025
- Listing terms: Cash,VA Loan,USDA/RD,FHA,Conventional
- Road surface type: Asphalt
Estimated market value
$244,400
$232,000 - $257,000
$1,447/mo
Price history
Price history
| Date | Event | Price |
|---|---|---|
| 11/22/2025 | Price change | $250,000-2%$163/sqft |
Source: | ||
| 10/18/2025 | Listed for sale | $255,000-12.1%$166/sqft |
Source: | ||
| 8/8/2025 | Listing removed | -- |
Source: Owner Report a problem | ||
| 8/2/2025 | Listed for sale | $290,000+107.3%$189/sqft |
Source: Owner Report a problem | ||
| 12/31/2019 | Listing removed | $139,900$91/sqft |
Source: ReeceNichols - Springfield #60145710 Report a problem | ||
Public tax history
Public tax history
| Year | Property taxes | Tax assessment |
|---|---|---|
| 2024 | $1,191 +0.4% | $24,010 |
| 2023 | $1,187 +6.7% | $24,010 +6.8% |
| 2022 | $1,112 -0.1% | $22,490 |
Find assessor info on the county website
BuyAbility℠ payment
Est. payment
$1,432/mo
Principal & interest
$1217
Property taxes
$127
Home insurance
$88
Climate risks
Neighborhood: 65712
Nearby schools
GreatSchools rating
- NAMount Vernon Elementary SchoolGrades: K-2Distance: 0.9 mi
- 4/10Mt. Vernon Middle SchoolGrades: 6-8Distance: 1.1 mi
- 7/10Mt. Vernon High SchoolGrades: 9-12Distance: 1.5 mi
Schools provided by the listing agent
- Elementary: Mt Vernon
- Middle: Mt Vernon
- High: Mt Vernon
Source: SOMOMLS. This data may not be complete. We recommend contacting the local school district to confirm school assignments for this home.
- Loading
- Loading
