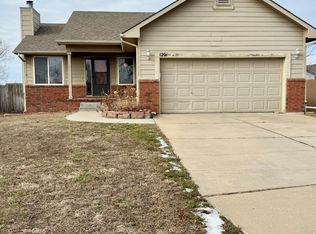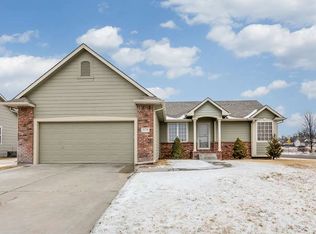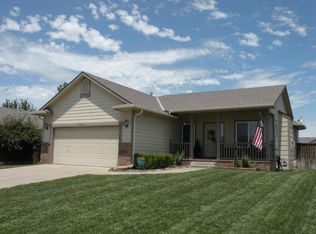Beautiful and unique ranch home in the sought after Glen Hills Addition. You will love this home, full of character and charm! The penny flooring at entry, was custom designed by the seller and welcomes you through the door in a fun way! The living room and kitchen feature vaulted ceilings, for an open feeling. The kitchen features tile flooring, granite counter-tops, a darling tile back-splash, and an eating bar. Two bedrooms and two full baths complete the main floor. The basement family/rec room area is very generous in size and the seller has installed an awesome barn door at the stair entry. There is one additional bedroom and a full bath in the basement that are perfect for kiddos, a guest room, or an office. The backyard is fully fenced and features a sprinkler system, a private well, and a nice size covered deck, Come see this home today and make it yours, with this location and price it won't last long!!!
This property is off market, which means it's not currently listed for sale or rent on Zillow. This may be different from what's available on other websites or public sources.


