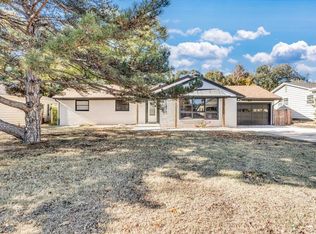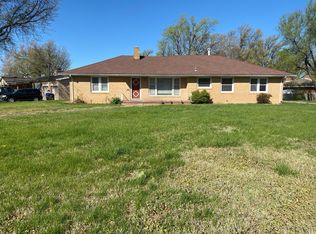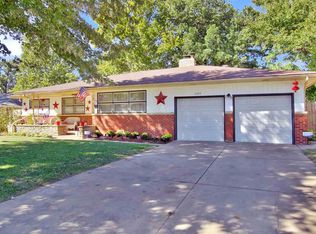Sold
Price Unknown
1161 N Old Manor Rd, Wichita, KS 67208
3beds
1,785sqft
Single Family Onsite Built
Built in 1954
0.25 Acres Lot
$251,300 Zestimate®
$--/sqft
$1,545 Estimated rent
Home value
$251,300
$229,000 - $276,000
$1,545/mo
Zestimate® history
Loading...
Owner options
Explore your selling options
What's special
This stunningly updated mid-century ranch in the sought-after Lambsdale neighborhood of East Wichita effortlessly blends timeless charm with modern comforts. Nestled beneath the canopy of grand red oaks and sycamores, the home greets you with a serene covered front porch—perfect for unwinding in peaceful privacy. The exterior shines with striking stone accents and a fresh coat of paint, all complemented by a new roof and gutters installed in 2022. Inside, you’ll find over 1,700 square feet of beautifully crafted living space. The open-concept living room is anchored by a breathtaking 3-sided stone fireplace, creating the ideal atmosphere for cozy nights in. Pocket doors throughout offer versatility, providing privacy when needed. Fresh paint highlights the charm of the original hardwood floors, bringing warmth and character to every corner. The formal dining room is the perfect space for hosting, while the kitchen boasts mid-century style with unique brass hardware, plus room for a breakfast nook or coffee bar. A spacious multi-purpose laundry room adds convenience with abundant storage and a pantry area. The master bedroom offers dual closets and a private en-suite bathroom complete with a walk-in shower and a deep linen cabinet. Thoughtful storage continues throughout the home, including a cedar-lined closet in the hallway for storing seasonal or valuable items. Step outside to a generous concrete patio, perfect for outdoor gatherings or grilling, all set on a sprawling quarter-acre lot. The oversized two-car garage is a true bonus, featuring built-in cabinets, a workbench, and a wash sink for added convenience. With new HVAC and a host of updates, this home is truly move-in ready. Don’t miss your chance to tour and discover the perfect balance of classic design and modern living!
Zillow last checked: 8 hours ago
Listing updated: December 06, 2024 at 07:06pm
Listed by:
Lisa Andrews 316-644-7893,
Coldwell Banker Plaza Real Estate
Source: SCKMLS,MLS#: 646797
Facts & features
Interior
Bedrooms & bathrooms
- Bedrooms: 3
- Bathrooms: 2
- Full bathrooms: 2
Primary bedroom
- Description: Wood
- Level: Main
- Area: 161
- Dimensions: 11.5 x 14
Bedroom
- Description: Wood
- Level: Main
- Area: 162
- Dimensions: 18 x 9
Bedroom
- Description: Wood
- Level: Main
- Area: 143
- Dimensions: 13 x 11
Dining room
- Description: Wood
- Level: Main
- Area: 135
- Dimensions: 15 x 9
Kitchen
- Description: Tile
- Level: Main
- Area: 162
- Dimensions: 18 x 9
Laundry
- Description: Tile
- Level: Main
- Area: 104
- Dimensions: 13 x 8
Living room
- Description: Wood
- Level: Main
- Area: 377
- Dimensions: 13 x 29
Heating
- Forced Air, Natural Gas
Cooling
- Central Air, Electric
Appliances
- Included: Dishwasher, Disposal, Microwave, Refrigerator, Range, Washer, Dryer
- Laundry: Main Level, Laundry Room, 220 equipment
Features
- Ceiling Fan(s), Cedar Closet(s)
- Flooring: Hardwood
- Doors: Storm Door(s)
- Windows: Window Coverings-All, Storm Window(s)
- Basement: None
- Number of fireplaces: 1
- Fireplace features: One, Living Room, Wood Burning, Decorative, Glass Doors
Interior area
- Total interior livable area: 1,785 sqft
- Finished area above ground: 1,785
- Finished area below ground: 0
Property
Parking
- Total spaces: 2
- Parking features: Attached, Garage Door Opener, Oversized
- Garage spaces: 2
Features
- Levels: One
- Stories: 1
- Patio & porch: Patio
- Exterior features: Guttering - ALL
- Fencing: Chain Link,Wood
Lot
- Size: 0.25 Acres
- Features: Standard
Details
- Additional structures: Storage
- Parcel number: 871261302404024.00
Construction
Type & style
- Home type: SingleFamily
- Architectural style: Ranch
- Property subtype: Single Family Onsite Built
Materials
- Stone, Frame w/Less than 50% Mas
- Foundation: None, Crawl Space
- Roof: Composition
Condition
- Year built: 1954
Utilities & green energy
- Gas: Natural Gas Available
- Utilities for property: Sewer Available, Natural Gas Available, Public
Community & neighborhood
Security
- Security features: Security Lights
Community
- Community features: Playground
Location
- Region: Wichita
- Subdivision: LAMBSDALE
HOA & financial
HOA
- Has HOA: No
Other
Other facts
- Ownership: Individual
- Road surface type: Paved
Price history
Price history is unavailable.
Public tax history
| Year | Property taxes | Tax assessment |
|---|---|---|
| 2024 | $2,309 -4% | $21,643 |
| 2023 | $2,405 +27.5% | $21,643 |
| 2022 | $1,886 +4.6% | -- |
Find assessor info on the county website
Neighborhood: Lambsdale
Nearby schools
GreatSchools rating
- 3/10Price-Harris Communications Magnet Elementary SchoolGrades: PK-5Distance: 1.1 mi
- 4/10Coleman Middle SchoolGrades: 6-8Distance: 1.3 mi
- NAWichita Learning CenterGrades: Distance: 1.7 mi
Schools provided by the listing agent
- Elementary: Price-Harris
- Middle: Coleman
- High: Southeast
Source: SCKMLS. This data may not be complete. We recommend contacting the local school district to confirm school assignments for this home.


