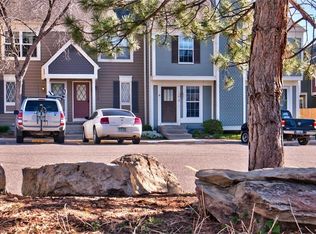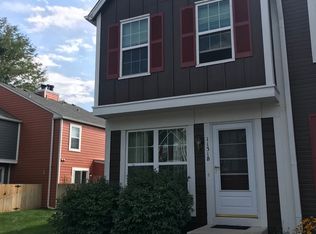Sold for $343,000 on 01/13/25
$343,000
1161 Milo Circle #A, Lafayette, CO 80026
3beds
1,232sqft
Townhouse
Built in 1984
966 Square Feet Lot
$333,500 Zestimate®
$278/sqft
$2,316 Estimated rent
Home value
$333,500
$310,000 - $357,000
$2,316/mo
Zestimate® history
Loading...
Owner options
Explore your selling options
What's special
Bring all offers—priced to sell! Welcome to 1161 Milo Circle Unit A, a charming south-facing townhouse in the desirable Hearthwood neighborhood. This corner unit offers 2 bedrooms, 2 bathrooms, and a potential 3rd non-conforming bedroom in the finished basement, providing 1,200+ square feet of versatile living space.
Inside, you’ll find an open floor plan featuring a cozy living area with a traditional fireplace, perfect for relaxing or entertaining. The dining space flows into the kitchen, which boasts granite countertops, and well-kept cabinetry. Step outside to the private patio yard perfect to enjoy the fresh Colorado air.
Upstairs, two spacious bedrooms are filled with natural light, with the primary bedroom featuring skylights for added brightness. The full bathroom offers dual access for convenience. The finished basement provides endless possibilities—whether as a non-conforming bedroom, home office, workout area, or secondary living space—and includes an extra bathroom and in-unit laundry.
Parking is a breeze with your exclusive uncovered spot right in front, plus ample visitor parking nearby. Recent upgrades include a new AC unit (2024). The HOA covers roof maintenance, water, a pool, and more—adding tremendous value.
Located in Hearthwood, this home offers easy access to Boulder, Waneka Lake Park, Coal Creek Trail, shopping, dining, and public transit. With its prime location, thoughtful layout, and move-in-ready condition, this townhome is a fantastic opportunity. Don’t miss out!
Zillow last checked: 8 hours ago
Listing updated: January 15, 2025 at 02:21pm
Listed by:
Yafei Yang 720-326-5452 yafei0918@gmail.com,
Brokers Guild Real Estate
Bought with:
Yafei Yang, 100054434
Brokers Guild Real Estate
Source: REcolorado,MLS#: 4755461
Facts & features
Interior
Bedrooms & bathrooms
- Bedrooms: 3
- Bathrooms: 2
- Full bathrooms: 1
- 3/4 bathrooms: 1
Bedroom
- Description: Primary Bedroom
- Level: Upper
Bedroom
- Description: Secondary Bedroom
- Level: Upper
Bedroom
- Description: Non-Conforming Bedroom In Basement
- Level: Basement
Bathroom
- Description: Non-Conforming Bedroom In Basement
- Level: Upper
Bathroom
- Level: Basement
Dining room
- Level: Main
Kitchen
- Level: Main
Laundry
- Level: Basement
Living room
- Level: Main
Heating
- Forced Air
Cooling
- Air Conditioning-Room
Appliances
- Included: Dryer, Washer
Features
- Ceiling Fan(s), High Ceilings, Open Floorplan, Pantry, Smoke Free
- Flooring: Carpet, Laminate, Tile
- Windows: Double Pane Windows, Skylight(s), Window Coverings, Window Treatments
- Basement: Finished,Full
- Common walls with other units/homes: End Unit,1 Common Wall
Interior area
- Total structure area: 1,232
- Total interior livable area: 1,232 sqft
- Finished area above ground: 840
- Finished area below ground: 392
Property
Parking
- Total spaces: 1
- Details: Off Street Spaces: 1
Features
- Levels: Two
- Stories: 2
- Patio & porch: Patio
- Exterior features: Private Yard
Lot
- Size: 966 sqft
- Features: Borders Public Land, Open Space, Sprinklers In Front, Sprinklers In Rear
Details
- Parcel number: R0096817
- Special conditions: Standard
Construction
Type & style
- Home type: Townhouse
- Property subtype: Townhouse
- Attached to another structure: Yes
Materials
- Frame
- Foundation: Slab
- Roof: Composition
Condition
- Year built: 1984
Utilities & green energy
- Sewer: Public Sewer
- Water: Public
Community & neighborhood
Security
- Security features: Carbon Monoxide Detector(s), Smoke Detector(s)
Location
- Region: Lafayette
- Subdivision: Hearthwood
HOA & financial
HOA
- Has HOA: Yes
- HOA fee: $525 monthly
- Amenities included: Playground, Pool
- Services included: Insurance, Maintenance Grounds, Maintenance Structure, Recycling, Sewer, Snow Removal, Trash, Water
- Association name: 5150 Community Management
- Association phone: 720-961-5150
Other
Other facts
- Listing terms: Cash,Conventional,FHA,VA Loan
- Ownership: Individual
- Road surface type: Paved
Price history
| Date | Event | Price |
|---|---|---|
| 1/13/2025 | Sold | $343,000-3.4%$278/sqft |
Source: | ||
| 12/31/2024 | Pending sale | $354,900$288/sqft |
Source: | ||
| 11/21/2024 | Listed for sale | $354,900+22.4%$288/sqft |
Source: | ||
| 4/23/2023 | Listing removed | -- |
Source: Zillow Rentals | ||
| 4/2/2023 | Price change | $2,250-6.3%$2/sqft |
Source: Zillow Rentals | ||
Public tax history
| Year | Property taxes | Tax assessment |
|---|---|---|
| 2024 | $1,783 -2.9% | $24,161 -1% |
| 2023 | $1,836 +1.1% | $24,395 +24.8% |
| 2022 | $1,816 +8% | $19,543 -2.8% |
Find assessor info on the county website
Neighborhood: 80026
Nearby schools
GreatSchools rating
- 5/10Ryan Elementary SchoolGrades: PK-5Distance: 0.7 mi
- 6/10Angevine Middle SchoolGrades: 6-8Distance: 0.2 mi
- 9/10Centaurus High SchoolGrades: 9-12Distance: 0.6 mi
Schools provided by the listing agent
- Elementary: Ryan
- Middle: Angevine
- High: Centaurus
- District: Boulder Valley RE 2
Source: REcolorado. This data may not be complete. We recommend contacting the local school district to confirm school assignments for this home.
Get a cash offer in 3 minutes
Find out how much your home could sell for in as little as 3 minutes with a no-obligation cash offer.
Estimated market value
$333,500
Get a cash offer in 3 minutes
Find out how much your home could sell for in as little as 3 minutes with a no-obligation cash offer.
Estimated market value
$333,500

