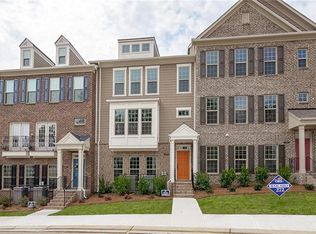Closed
$610,000
1161 Millennium Park Rd, Decatur, GA 30033
3beds
1,920sqft
Townhouse
Built in 2019
784.08 Square Feet Lot
$609,100 Zestimate®
$318/sqft
$3,120 Estimated rent
Home value
$609,100
$579,000 - $640,000
$3,120/mo
Zestimate® history
Loading...
Owner options
Explore your selling options
What's special
The Parkside at Mason Mill's Overlook Collection townhome offers a stunning living space with a wood floor that adds to the aesthetically pleasing atmosphere. The spacious, well-lit kitchen features a sleek and modern design, making it a focal point of the home. The quartz countertops not only enhance the kitchen's beauty but also provide durability. Pristine white cabinets, well-equipped with various home appliances, offer both functionality and visual appeal. This thoughtfully designed townhome caters to those who appreciate a blend of style and practicality in their living environment. Nestled beside the serene Mason Mill Park, this exceptional location offers easy access to prominent institutions like Emory University and the Centers for Disease Control and Prevention. Residents can enjoy the benefits of being close to their workplace while surrounded by the tranquility of lush greenery. The picturesque walking trails provide an added advantage for those who appreciate nature and an active lifestyle, making this location a perfect blend of convenience and serenity.
Zillow last checked: 8 hours ago
Listing updated: April 29, 2024 at 07:41am
Listed by:
RPM Group Home Advisors 404-541-3555,
Keller Williams Atlanta Midtown,
Joe Howard 404-326-4465,
Keller Williams Atlanta Midtown
Bought with:
Ariane McClure, 345439
Atlanta Fine Homes - Sotheby's Int'l
Source: GAMLS,MLS#: 10258708
Facts & features
Interior
Bedrooms & bathrooms
- Bedrooms: 3
- Bathrooms: 4
- Full bathrooms: 3
- 1/2 bathrooms: 1
Kitchen
- Features: Kitchen Island, Solid Surface Counters
Heating
- Heat Pump
Cooling
- Central Air
Appliances
- Included: Dishwasher, Disposal, Microwave
- Laundry: Upper Level
Features
- Tray Ceiling(s), High Ceilings, Double Vanity, Walk-In Closet(s)
- Flooring: Hardwood
- Basement: None
- Attic: Pull Down Stairs
- Has fireplace: No
- Common walls with other units/homes: End Unit
Interior area
- Total structure area: 1,920
- Total interior livable area: 1,920 sqft
- Finished area above ground: 1,920
- Finished area below ground: 0
Property
Parking
- Parking features: Attached, Garage
- Has attached garage: Yes
Features
- Levels: Three Or More
- Stories: 3
- Patio & porch: Deck, Patio
- Body of water: None
Lot
- Size: 784.08 sqft
- Features: Level
- Residential vegetation: Grassed
Details
- Parcel number: 18 103 06 095
Construction
Type & style
- Home type: Townhouse
- Architectural style: Brick Front
- Property subtype: Townhouse
- Attached to another structure: Yes
Materials
- Brick, Vinyl Siding
- Foundation: Slab
- Roof: Composition
Condition
- Resale
- New construction: No
- Year built: 2019
Utilities & green energy
- Sewer: Public Sewer
- Water: Public
- Utilities for property: Cable Available, Sewer Connected, Electricity Available, Natural Gas Available, Phone Available, Water Available
Green energy
- Energy efficient items: Windows
Community & neighborhood
Security
- Security features: Security System
Community
- Community features: Clubhouse, Park, Fitness Center, Pool, Sidewalks, Street Lights
Location
- Region: Decatur
- Subdivision: Parkside At Mason Mill
HOA & financial
HOA
- Has HOA: Yes
- HOA fee: $3,660 annually
- Services included: Maintenance Structure, Maintenance Grounds, Other
Other
Other facts
- Listing agreement: Exclusive Right To Sell
- Listing terms: Cash,Conventional
Price history
| Date | Event | Price |
|---|---|---|
| 4/26/2024 | Sold | $610,000-4.7%$318/sqft |
Source: | ||
| 3/29/2024 | Pending sale | $639,900$333/sqft |
Source: | ||
| 3/20/2024 | Price change | $639,900-1.6%$333/sqft |
Source: | ||
| 2/29/2024 | Listed for sale | $650,000+31.1%$339/sqft |
Source: | ||
| 5/28/2020 | Sold | $495,981-1.5%$258/sqft |
Source: | ||
Public tax history
| Year | Property taxes | Tax assessment |
|---|---|---|
| 2025 | $7,923 +3.9% | $250,760 +1.4% |
| 2024 | $7,625 +14.3% | $247,400 +7.5% |
| 2023 | $6,670 -10.9% | $230,160 -3% |
Find assessor info on the county website
Neighborhood: North Decatur
Nearby schools
GreatSchools rating
- 5/10Briar Vista Elementary SchoolGrades: PK-5Distance: 2 mi
- 5/10Druid Hills Middle SchoolGrades: 6-8Distance: 1.9 mi
- 6/10Druid Hills High SchoolGrades: 9-12Distance: 1.4 mi
Schools provided by the listing agent
- Elementary: Briar Vista
- Middle: Druid Hills
- High: Druid Hills
Source: GAMLS. This data may not be complete. We recommend contacting the local school district to confirm school assignments for this home.
Get a cash offer in 3 minutes
Find out how much your home could sell for in as little as 3 minutes with a no-obligation cash offer.
Estimated market value$609,100
Get a cash offer in 3 minutes
Find out how much your home could sell for in as little as 3 minutes with a no-obligation cash offer.
Estimated market value
$609,100
