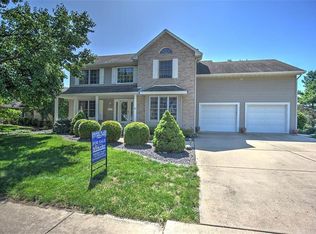WARRENSBURG-LATHAM SCHOOL DISTRICT! This Beautiful Home Is Ready For A New Family! Lots Of Space To Move Around! Very Large Bedrooms, Plenty Of Bathrooms! Spacious Updated Eat In Kitchen With New Appliances! Dining Room For Family Gatherings! Lower Level Has A Pool Table And Bar For Entertaining! Here Is A List Of Updates Since 2013: ROOF 2018, WROUGHT IRON FENCE FOR ENTIRE BACK YARD 2013, ALL NEW APPLIANCES WITH KITCHEN UPDATE 2015, SHED, HOT TUB 2016! SELLER IS HAVING NEW FURNACE AND AIR INSTALLED-SCHEDULED TO BE REPLACED JULY 2018! And With All These Updates Seller Is Furnishing A 13 MONTH HOME WARRANTY DIAMOND PKG FOR THE NEW BUYER!!!
This property is off market, which means it's not currently listed for sale or rent on Zillow. This may be different from what's available on other websites or public sources.

