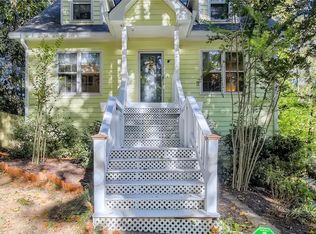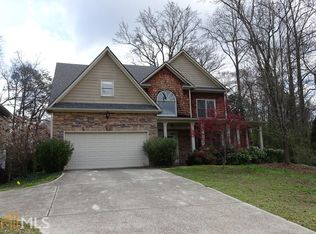Closed
$570,000
1161 McLendon Dr, Decatur, GA 30033
4beds
2,315sqft
Single Family Residence, Residential
Built in 2001
0.4 Acres Lot
$558,700 Zestimate®
$246/sqft
$3,689 Estimated rent
Home value
$558,700
$503,000 - $620,000
$3,689/mo
Zestimate® history
Loading...
Owner options
Explore your selling options
What's special
Discover this beautifully home in Decatur, perfect for those wanting quick access to Emory and a large, fenced yard! Featuring soaring ceilings and an open floor plan, this charming residence includes 4 bedrooms and 3 full bathrooms truly a must-see. As you step inside, you'll be welcomed by an inviting living room and versatile dining area, highlighted by a stylish board and batten wall and modern lighting. The seamless layout connects the living space, dining area, and kitchen, creating an ideal environment for both daily life and entertaining. The kitchen has newer stainless-steel appliances, an industrial-style sink, and a fresh backsplash. The home has been revitalized with newer exterior and interior paint, along with updated cabinet hardware throughout. The main floor guest bathroom has been beautifully remodeled, showcasing stunning Spanish tile floors. Retreat to the primary bedroom, a space featuring a custom walk-in closet and an en-suite bathroom. Upstairs, you'll find two additional bedrooms with a shared full bathroom, providing ample space for family or guests. Outside, enjoy lovely landscaping, a huge backyard, and a privacy fence that offers a peaceful escape from the street. This home is an excellent opportunity for comfortable living, conveniently located just inside HWY 285, minutes from Emory and Downtown Decatur. Don't miss out!
Zillow last checked: 8 hours ago
Listing updated: November 25, 2024 at 10:58pm
Listing Provided by:
Tajh Walker,
Atlanta Fine Homes Sotheby's International 770-604-1000
Bought with:
Robert Murphy, 383166
Bolst, Inc.
Source: FMLS GA,MLS#: 7462821
Facts & features
Interior
Bedrooms & bathrooms
- Bedrooms: 4
- Bathrooms: 3
- Full bathrooms: 3
- Main level bathrooms: 1
- Main level bedrooms: 1
Primary bedroom
- Features: Oversized Master
- Level: Oversized Master
Bedroom
- Features: Oversized Master
Primary bathroom
- Features: Double Vanity, Separate Tub/Shower, Soaking Tub, Vaulted Ceiling(s)
Dining room
- Features: Seats 12+, Separate Dining Room
Kitchen
- Features: Breakfast Bar, Cabinets White, Eat-in Kitchen, Stone Counters, View to Family Room
Heating
- Forced Air, Natural Gas
Cooling
- Ceiling Fan(s), Central Air
Appliances
- Included: Dishwasher, Dryer, Electric Range, Microwave, Refrigerator, Washer
- Laundry: Laundry Room
Features
- Double Vanity, Entrance Foyer 2 Story, High Ceilings 10 ft Main, Tray Ceiling(s), Walk-In Closet(s)
- Flooring: Hardwood
- Windows: None
- Basement: Crawl Space
- Number of fireplaces: 1
- Fireplace features: Family Room
- Common walls with other units/homes: No Common Walls
Interior area
- Total structure area: 2,315
- Total interior livable area: 2,315 sqft
- Finished area above ground: 2,315
- Finished area below ground: 0
Property
Parking
- Total spaces: 2
- Parking features: Garage, Garage Door Opener, Garage Faces Front, Kitchen Level
- Garage spaces: 2
Accessibility
- Accessibility features: None
Features
- Levels: Two
- Stories: 2
- Patio & porch: Patio
- Exterior features: Private Yard, No Dock
- Pool features: None
- Spa features: None
- Fencing: Back Yard,Fenced,Privacy,Wood
- Has view: Yes
- View description: Other
- Waterfront features: None
- Body of water: None
Lot
- Size: 0.40 Acres
- Dimensions: 80x222x84x200
- Features: Back Yard, Front Yard, Landscaped, Level
Details
- Additional structures: None
- Parcel number: 18 117 07 029
- Other equipment: None
- Horse amenities: None
Construction
Type & style
- Home type: SingleFamily
- Architectural style: Traditional
- Property subtype: Single Family Residence, Residential
Materials
- Frame
- Foundation: None
- Roof: Composition
Condition
- Resale
- New construction: No
- Year built: 2001
Utilities & green energy
- Electric: Other
- Sewer: Public Sewer
- Water: Public
- Utilities for property: Cable Available, Electricity Available, Natural Gas Available, Phone Available, Sewer Available, Water Available
Green energy
- Energy efficient items: None
- Energy generation: None
Community & neighborhood
Security
- Security features: Smoke Detector(s)
Community
- Community features: Near Shopping, Restaurant, Sidewalks, Street Lights
Location
- Region: Decatur
- Subdivision: Decatur
HOA & financial
HOA
- Has HOA: No
Other
Other facts
- Road surface type: Paved
Price history
| Date | Event | Price |
|---|---|---|
| 11/20/2024 | Sold | $570,000-2.6%$246/sqft |
Source: | ||
| 10/20/2024 | Pending sale | $585,000$253/sqft |
Source: | ||
| 10/3/2024 | Listed for sale | $585,000+9.3%$253/sqft |
Source: | ||
| 6/28/2023 | Sold | $535,000+4.9%$231/sqft |
Source: | ||
| 5/27/2023 | Pending sale | $510,000$220/sqft |
Source: | ||
Public tax history
| Year | Property taxes | Tax assessment |
|---|---|---|
| 2025 | $7,887 +16.6% | $244,920 +18.7% |
| 2024 | $6,764 +28.5% | $206,320 +10.9% |
| 2023 | $5,265 -3.8% | $186,000 +9.8% |
Find assessor info on the county website
Neighborhood: 30033
Nearby schools
GreatSchools rating
- 6/10Laurel Ridge Elementary SchoolGrades: PK-5Distance: 0.9 mi
- 5/10Druid Hills Middle SchoolGrades: 6-8Distance: 0.9 mi
- 6/10Druid Hills High SchoolGrades: 9-12Distance: 3.5 mi
Schools provided by the listing agent
- Elementary: Laurel Ridge
- Middle: Druid Hills
- High: Druid Hills
Source: FMLS GA. This data may not be complete. We recommend contacting the local school district to confirm school assignments for this home.
Get a cash offer in 3 minutes
Find out how much your home could sell for in as little as 3 minutes with a no-obligation cash offer.
Estimated market value$558,700
Get a cash offer in 3 minutes
Find out how much your home could sell for in as little as 3 minutes with a no-obligation cash offer.
Estimated market value
$558,700

