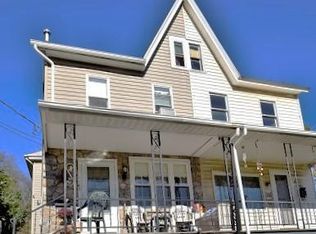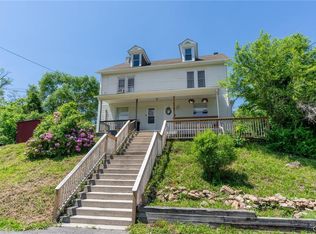Sold for $190,000
$190,000
1161 Mauch Chunk Rd, Palmerton, PA 18071
3beds
1,308sqft
Duplex, Multi Family
Built in 1900
-- sqft lot
$192,400 Zestimate®
$145/sqft
$1,360 Estimated rent
Home value
$192,400
$150,000 - $246,000
$1,360/mo
Zestimate® history
Loading...
Owner options
Explore your selling options
What's special
Extremely well maintained home with an extraordinary view!!! Enjoy the Wonderful Views from the Lovely front porch! On the first floor, enjoy the cozy living space, good sized kitchen, and half bath! The kitchen has a modern gas stove and direct access to a nice back patio, large driveway, and basement! The first floor even has washer hook up! The second floor greets you with a very nice full bath and 3 bedrooms! Continue up to the recently finished attic space with all new windows - a Wonderful retreat in this Lovely Home! Don't miss this fantastic house with a view you have to see to believe!
Zillow last checked: 8 hours ago
Listing updated: July 31, 2025 at 09:54am
Listed by:
Steve Zola III 717-380-4221,
Keller Williams Allentown
Bought with:
Barbara Miller
Keller Williams Real Estate -
Source: GLVR,MLS#: 755171 Originating MLS: Lehigh Valley MLS
Originating MLS: Lehigh Valley MLS
Facts & features
Interior
Bedrooms & bathrooms
- Bedrooms: 3
- Bathrooms: 2
- Full bathrooms: 1
- 1/2 bathrooms: 1
Bedroom
- Level: Second
- Dimensions: 12.00 x 10.00
Bedroom
- Level: Second
- Dimensions: 10.00 x 7.00
Bedroom
- Level: Second
- Dimensions: 12.00 x 12.00
Dining room
- Level: First
- Dimensions: 14.00 x 10.00
Other
- Level: Second
- Dimensions: 10.00 x 5.00
Half bath
- Level: First
- Dimensions: 6.00 x 5.00
Kitchen
- Level: First
- Dimensions: 14.00 x 10.00
Living room
- Level: First
- Dimensions: 14.00 x 14.00
Heating
- Baseboard
Cooling
- Wall/Window Unit(s)
Appliances
- Included: Gas Oven, Gas Water Heater, Refrigerator
Features
- Attic, Dining Area, Separate/Formal Dining Room, Entrance Foyer, Eat-in Kitchen, Family Room Main Level, Storage
- Flooring: Hardwood, Laminate, Resilient
- Basement: Concrete
Interior area
- Total interior livable area: 1,308 sqft
- Finished area above ground: 1,308
- Finished area below ground: 0
Property
Parking
- Total spaces: 4
- Parking features: Driveway
- Garage spaces: 4
- Has uncovered spaces: Yes
Features
- Stories: 2
- Has view: Yes
- View description: Mountain(s)
Lot
- Size: 7,405 sqft
Details
- Parcel number: 42A49K26
- Zoning: RESI
- Special conditions: None
Construction
Type & style
- Home type: MultiFamily
- Architectural style: A-Frame
- Property subtype: Duplex, Multi Family
- Attached to another structure: Yes
Materials
- Vinyl Siding, Wood Siding
- Foundation: Basement
- Roof: Asphalt,Fiberglass
Condition
- Year built: 1900
Utilities & green energy
- Sewer: Public Sewer
- Water: Public
Community & neighborhood
Location
- Region: Palmerton
- Subdivision: Not in Development
Other
Other facts
- Listing terms: Cash,Conventional,FHA,VA Loan
- Ownership type: Fee Simple
Price history
| Date | Event | Price |
|---|---|---|
| 7/14/2025 | Sold | $190,000+3.3%$145/sqft |
Source: | ||
| 4/30/2025 | Pending sale | $184,000$141/sqft |
Source: | ||
| 4/22/2025 | Price change | $184,000-5.6%$141/sqft |
Source: | ||
| 4/7/2025 | Listed for sale | $195,000+57.8%$149/sqft |
Source: | ||
| 8/28/2020 | Sold | $123,575+3.1%$94/sqft |
Source: | ||
Public tax history
| Year | Property taxes | Tax assessment |
|---|---|---|
| 2025 | $2,773 +8.4% | $27,900 |
| 2024 | $2,558 +3.1% | $27,900 |
| 2023 | $2,481 +3.2% | $27,900 |
Find assessor info on the county website
Neighborhood: 18071
Nearby schools
GreatSchools rating
- 6/10S S Palmer El SchoolGrades: 2-6Distance: 1.6 mi
- 6/10Palmerton Area Junior High SchoolGrades: 7-8Distance: 2.1 mi
- 7/10Palmerton Area High SchoolGrades: 9-12Distance: 2 mi
Schools provided by the listing agent
- District: Palmerton
Source: GLVR. This data may not be complete. We recommend contacting the local school district to confirm school assignments for this home.
Get a cash offer in 3 minutes
Find out how much your home could sell for in as little as 3 minutes with a no-obligation cash offer.
Estimated market value$192,400
Get a cash offer in 3 minutes
Find out how much your home could sell for in as little as 3 minutes with a no-obligation cash offer.
Estimated market value
$192,400

