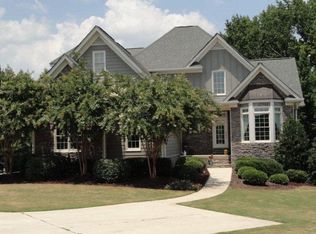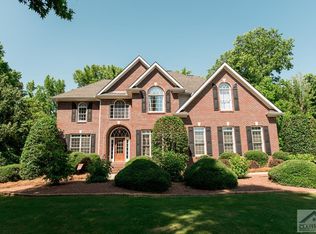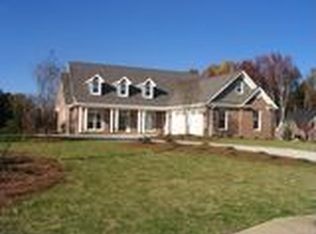This cul de sac home has all of the space and upgrades you're looking for! First, you'll notice the open feel and refinished hardwood floors flow throughout the living areas. The kitchen has granite countertops, tiled backsplash, double wall ovens, a pantry, and plenty of storage space. The main floor master features trey ceilings, a large ensuite bathroom, and closet. Also on the main floor are a formal dining room, living room with gas fireplace & built-ins, keeping room with gas fireplace, laundry room, & half bath. The finished basement offers a fully functional in-law suite: kitchen, living room, bedroom suite, laundry hookups, workshop/storage area, and additional room that would be a perfect office or media room. The basement eat-in kitchen has granite countertops, full-size range, dishwasher, & fridge. The spacious basement bedroom has trey ceilings, lots of light and an attached full bathroom with walk-in tiled shower. The outdoor space is key to this home - off of the back is a covered porch and deck. The backyard has a graveled area with a fire pit & retaining wall, and the yard backs up to the 4+ acres of woods owned by the homeowners' association. Oconee's Southwind Manor neighborhood is less than 10 minutes from Butler's Crossing or downtown Watkinsville and only 15 minutes to the Epps Bridge shopping center. Amenities include a pond and pavilion.
This property is off market, which means it's not currently listed for sale or rent on Zillow. This may be different from what's available on other websites or public sources.




