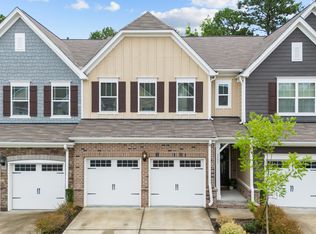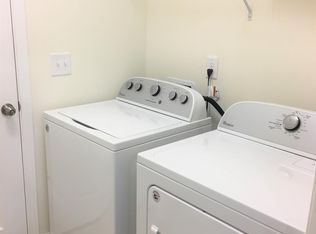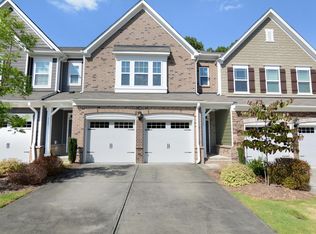Sold for $471,000 on 07/24/23
$471,000
1161 Lookout Ridge Rd, Apex, NC 27502
3beds
2,034sqft
Townhouse, Residential
Built in 2017
2,613.6 Square Feet Lot
$443,700 Zestimate®
$232/sqft
$2,023 Estimated rent
Home value
$443,700
$422,000 - $466,000
$2,023/mo
Zestimate® history
Loading...
Owner options
Explore your selling options
What's special
Beautifully appointed end-unit 2-story townhouse. Fabulous open flr plan can accommodate hard-to-fit fam rm furniture plus lrg dining table. Privacy in twnhs living is unmatched. Screen porch backs to lush forest for perfect quiet coffee time, no loud RR noise. Convenient is an understatement; located right off of Hwy 55 next to Beaver Creek Commons shopping/close proximity to Hwy 64 & 540/easy commutes to RTP & airport. Popular quaint downtown Apex is but a short drive. All LVP flooring dwn w/well-kept carpet up. Kitch w/gas range, walk-in pantry, tons of counter space for the chef as well as ample bar seating for entertaining. Mstr bdrm backs to same fabulous serene view as the screen porch, & the closet is ohhh so huge. Sizable secondary bedrooms. Plenty of space for fun, media or office in the 2nd floor loft. Many updated lights & remote control fans with lights. There's a real laundry rm convenient to all bedrooms. Beautiful plantation shutters don all the downstairs windows, the master, & the stairs. Open green space beside unit. Convenient overflow parking areas (last photo).
Zillow last checked: 8 hours ago
Listing updated: October 27, 2025 at 11:30pm
Listed by:
Judy Jones 919-605-5636,
Coldwell Banker Advantage
Bought with:
Ronald Keith Ricks, 287651
United Real Estate Triangle
Source: Doorify MLS,MLS#: 2517903
Facts & features
Interior
Bedrooms & bathrooms
- Bedrooms: 3
- Bathrooms: 3
- Full bathrooms: 2
- 1/2 bathrooms: 1
Heating
- Electric, Heat Pump, Zoned
Cooling
- Central Air, Electric, Zoned
Appliances
- Included: Dishwasher, Dryer, Gas Range, Gas Water Heater, Microwave, Plumbed For Ice Maker, Refrigerator, Washer
- Laundry: Electric Dryer Hookup, Upper Level
Features
- Bathtub/Shower Combination, Ceiling Fan(s), Double Vanity, Entrance Foyer, Granite Counters, Living/Dining Room Combination, Smooth Ceilings, Walk-In Closet(s), Walk-In Shower, Water Closet
- Flooring: Carpet, Vinyl, Tile
- Windows: Blinds
- Has fireplace: No
- Common walls with other units/homes: End Unit
Interior area
- Total structure area: 2,034
- Total interior livable area: 2,034 sqft
- Finished area above ground: 2,034
- Finished area below ground: 0
Property
Parking
- Total spaces: 2
- Parking features: Garage, Garage Door Opener
- Garage spaces: 2
Features
- Levels: Two
- Stories: 2
- Patio & porch: Covered, Porch, Screened
- Exterior features: Fenced Yard, Rain Gutters
- Has view: Yes
Lot
- Size: 2,613 sqft
Details
- Parcel number: 0732846622
- Zoning: PUD-CZ
Construction
Type & style
- Home type: Townhouse
- Architectural style: Transitional
- Property subtype: Townhouse, Residential
- Attached to another structure: Yes
Materials
- Fiber Cement, Stone
- Foundation: Slab
Condition
- New construction: No
- Year built: 2017
Utilities & green energy
- Sewer: Public Sewer
- Water: Public
Community & neighborhood
Location
- Region: Apex
- Subdivision: Promanade at Beaver Creek
HOA & financial
HOA
- Has HOA: Yes
- HOA fee: $185 monthly
- Services included: Maintenance Grounds, Maintenance Structure
Price history
| Date | Event | Price |
|---|---|---|
| 7/23/2024 | Listing removed | -- |
Source: Zillow Rentals Report a problem | ||
| 7/10/2024 | Listed for rent | $2,200$1/sqft |
Source: Zillow Rentals Report a problem | ||
| 7/24/2023 | Sold | $471,000+0.4%$232/sqft |
Source: | ||
| 6/27/2023 | Contingent | $468,990$231/sqft |
Source: | ||
| 6/22/2023 | Listed for sale | $468,990-4.1%$231/sqft |
Source: | ||
Public tax history
| Year | Property taxes | Tax assessment |
|---|---|---|
| 2025 | $4,046 +2.3% | $461,078 |
| 2024 | $3,955 +19.2% | $461,078 +53.3% |
| 2023 | $3,319 +6.5% | $300,766 |
Find assessor info on the county website
Neighborhood: 27502
Nearby schools
GreatSchools rating
- 9/10Salem ElementaryGrades: PK-5Distance: 1.6 mi
- 10/10Salem MiddleGrades: 6-8Distance: 1.7 mi
- 9/10Apex Friendship HighGrades: 9-12Distance: 3.5 mi
Schools provided by the listing agent
- Elementary: Wake - Salem
- Middle: Wake - Salem
- High: Wake - Apex Friendship
Source: Doorify MLS. This data may not be complete. We recommend contacting the local school district to confirm school assignments for this home.
Get a cash offer in 3 minutes
Find out how much your home could sell for in as little as 3 minutes with a no-obligation cash offer.
Estimated market value
$443,700
Get a cash offer in 3 minutes
Find out how much your home could sell for in as little as 3 minutes with a no-obligation cash offer.
Estimated market value
$443,700


