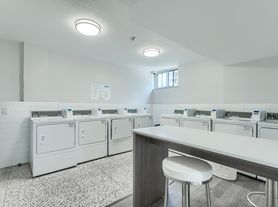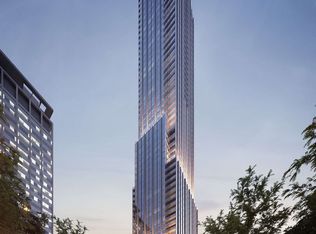Discover boutique living in this new 7-storey residence that combines modern comfort with neighbourhood charm. This thoughtfully laid out 2-bedroom split floor plan offers tons of natural light, premium finishes and a cozy private balcony, perfect for enjoying morning coffee or unwinding after the day. Residents enjoy the buildings amenities including a stylish social lounge, fitness studio, and a rooftop terrace with panoramic city and lake views. The suite includes parking, locker and is located in the desirable Courcelette School district. Just steps to local cafes, shops, and dining, with parks, trails, and the waterfront only minutes away this is the ideal balance of lifestyle and convenience.
IDX information is provided exclusively for consumers' personal, non-commercial use, that it may not be used for any purpose other than to identify prospective properties consumers may be interested in purchasing, and that data is deemed reliable but is not guaranteed accurate by the MLS .
Apartment for rent
C$3,650/mo
1161 Kingston Rd #605, Toronto, ON M1N 0C8
2beds
Price may not include required fees and charges.
Apartment
Available now
-- Pets
Central air
In-suite laundry laundry
1 Parking space parking
Natural gas, forced air
What's special
Tons of natural lightPremium finishesCozy private balcony
- 4 days |
- -- |
- -- |
Travel times
Looking to buy when your lease ends?
Consider a first-time homebuyer savings account designed to grow your down payment with up to a 6% match & 3.83% APY.
Facts & features
Interior
Bedrooms & bathrooms
- Bedrooms: 2
- Bathrooms: 2
- Full bathrooms: 2
Heating
- Natural Gas, Forced Air
Cooling
- Central Air
Appliances
- Included: Oven, Range
- Laundry: In-Suite Laundry
Features
- Primary Bedroom - Main Floor, Separate Hydro Meter
Property
Parking
- Total spaces: 1
- Details: Contact manager
Features
- Exterior features: 0000, Balcony, Building Insurance included in rent, Building Maintenance included in rent, Common Elements included in rent, Exterior Maintenance included in rent, Grounds Maintenance included in rent, Heating system: Forced Air, Heating: Gas, In-Suite Laundry, Internet included in rent, Open Balcony, Parking included in rent, Primary Bedroom - Main Floor, Separate Hydro Meter, Underground, View Type: Clear, View Type: Panoramic, View Type: Skyline, View Type: Trees/Woods
Construction
Type & style
- Home type: Apartment
- Property subtype: Apartment
Utilities & green energy
- Utilities for property: Internet
Community & HOA
Location
- Region: Toronto
Financial & listing details
- Lease term: Contact For Details
Price history
Price history is unavailable.
Neighborhood: Birchcliffe
There are 4 available units in this apartment building

