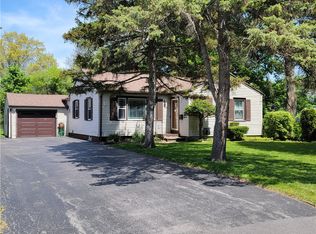Closed
$167,000
1161 Howard Rd, Rochester, NY 14624
3beds
1,577sqft
Single Family Residence
Built in 1941
0.27 Acres Lot
$175,500 Zestimate®
$106/sqft
$2,103 Estimated rent
Home value
$175,500
$165,000 - $188,000
$2,103/mo
Zestimate® history
Loading...
Owner options
Explore your selling options
What's special
*Investors & Owner Occupied Discover the Potential of this Charming 3 Bedroom Colonial, Perfect for those with a Vision for Transformation! *Embrace the Opportunity to Customize and Update This House to Fit Your Style and Needs While Building Sweat Equity! *Features, Large Kitchen, Living Room & Dining Room With 3 Large Bedrooms, and two Enclosed Porches! *Fully Fenced Yard Offers Privacy & Additional Outside Space for Entertaining! *Large Full Basement Provides Extra Space and Storage! *Conveniently Located Near Schools, Shopping & Expressway this Home has Great Potential to Shine with a Little Love and Vision! *Don’t Miss Out on this Affordable Opportunity to Bring Your Ideas to Life! *House Is Being Sold“As Is”! **NO NEGOTIATIONS UNTIL TUESDAY 2/18 AT 12PM**
Zillow last checked: 8 hours ago
Listing updated: April 02, 2025 at 07:02am
Listed by:
Sylvia Bauer 585-473-1320,
Howard Hanna
Bought with:
Tiffany A. Hilbert, 10401295229
Keller Williams Realty Greater Rochester
Source: NYSAMLSs,MLS#: R1588506 Originating MLS: Rochester
Originating MLS: Rochester
Facts & features
Interior
Bedrooms & bathrooms
- Bedrooms: 3
- Bathrooms: 1
- Full bathrooms: 1
Bedroom 1
- Level: Second
Bedroom 2
- Level: Second
Bedroom 3
- Level: Second
Basement
- Level: Basement
Dining room
- Level: First
Kitchen
- Level: First
Living room
- Level: First
Heating
- Gas, Forced Air
Cooling
- Central Air
Appliances
- Included: Gas Water Heater, See Remarks
- Laundry: In Basement
Features
- Eat-in Kitchen, Separate/Formal Living Room, Country Kitchen
- Flooring: Hardwood, Laminate, Varies
- Basement: Full
- Number of fireplaces: 1
Interior area
- Total structure area: 1,577
- Total interior livable area: 1,577 sqft
Property
Parking
- Total spaces: 1
- Parking features: Attached, Garage, Other
- Attached garage spaces: 1
Features
- Levels: Two
- Stories: 2
- Exterior features: Blacktop Driveway, Fully Fenced
- Fencing: Full
Lot
- Size: 0.27 Acres
- Dimensions: 55 x 212
- Features: Rectangular, Rectangular Lot
Details
- Parcel number: 2626001191800001011000
- Special conditions: Standard
Construction
Type & style
- Home type: SingleFamily
- Architectural style: Colonial
- Property subtype: Single Family Residence
Materials
- Aluminum Siding
- Foundation: Block
- Roof: Asphalt
Condition
- Resale
- Year built: 1941
Utilities & green energy
- Sewer: Connected
- Water: Connected, Public
- Utilities for property: Sewer Connected, Water Connected
Community & neighborhood
Location
- Region: Rochester
- Subdivision: Brooklea Add
Other
Other facts
- Listing terms: Cash,Conventional
Price history
| Date | Event | Price |
|---|---|---|
| 9/24/2025 | Listing removed | $189,900$120/sqft |
Source: | ||
| 8/25/2025 | Pending sale | $189,900$120/sqft |
Source: | ||
| 8/11/2025 | Listed for sale | $189,900+13.7%$120/sqft |
Source: | ||
| 4/1/2025 | Sold | $167,000+15.2%$106/sqft |
Source: | ||
| 2/21/2025 | Pending sale | $145,000$92/sqft |
Source: | ||
Public tax history
| Year | Property taxes | Tax assessment |
|---|---|---|
| 2024 | -- | $133,400 |
| 2023 | -- | $133,400 |
| 2022 | -- | $133,400 |
Find assessor info on the county website
Neighborhood: 14624
Nearby schools
GreatSchools rating
- 7/10Florence Brasser SchoolGrades: K-5Distance: 2.5 mi
- 5/10Gates Chili Middle SchoolGrades: 6-8Distance: 1 mi
- 5/10Gates Chili High SchoolGrades: 9-12Distance: 1.2 mi
Schools provided by the listing agent
- District: Gates Chili
Source: NYSAMLSs. This data may not be complete. We recommend contacting the local school district to confirm school assignments for this home.
