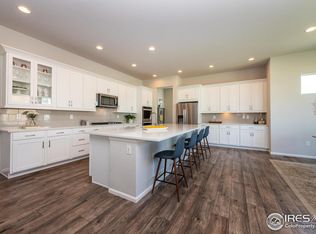Open concept ranch with grand 13' high ceilings in the great room, floor to ceiling tile fireplace, lots of windows, and a covered patio. The exquisite kitchen has a large quartz island, double ovens, and gas cook-top. Light and clean interior color scheme offer natural engineered hardwood floors throughout the majority of the first level, quartz counter tops, tile bathroom floors, and contemporary hardware and doors. Bedrooms 2 and 3 share a Jack and Jill bathroom. The luxurious master bathroom boasts a spacious shower with dual shower heads, two separate vanities, and a walk-in closet. A 3-car garage and full unfinished basement offer lots of storage space and future potential. Perfectly located close to Lafayette, Louisville, Erie, in the Boulder Valley School District! Enjoy a short walk to the Community Parks and Meadowlark Elementary. Purchase price listed may be reflective of an incentive already applied. Contact the sales office for details.
This property is off market, which means it's not currently listed for sale or rent on Zillow. This may be different from what's available on other websites or public sources.
