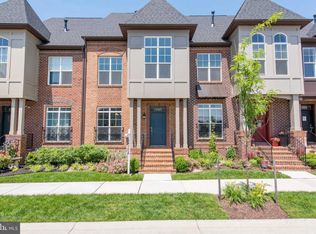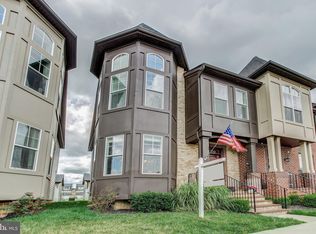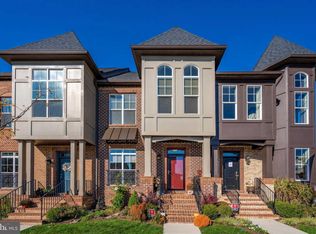Sold for $520,000
$520,000
1161 Holden Rd, Frederick, MD 21701
3beds
2,190sqft
Townhouse
Built in 2015
2,000 Square Feet Lot
$519,200 Zestimate®
$237/sqft
$2,790 Estimated rent
Home value
$519,200
$478,000 - $566,000
$2,790/mo
Zestimate® history
Loading...
Owner options
Explore your selling options
What's special
Located in desirable EASTCHURCH this built brick front townhome offers so much. Beautiful wood floors, gourmet kitchen with 42 in. cabinetry, SS appliances, tile backsplash, upgraded countertops, pantry with built in shelving and an oversized kitchen island, 9ft ceilings, crown molding, cozy gas fireplace in great room, private patio fully fenced leads to a 2-car garage. The upper level offers 3 bedrooms, the signature "Tower Room" with a 12 foot ceiling, full hall bath with double vanity and bedroom-level laundry room. The spacious primary suite features a large walk-in closet, a secondary closet, and a primary bathroom with double vanity and a walk-in shower with tile surround. The finished lower level provides an additional multi-purpose recreational room, and another full bath. The community amenities include an inground pool, clubhouse, tot lot, front lawn care and snow removal. All this just a short distance to Historic Downtown Frederick. Do not miss out on this quality home built by Wormald Builders!
Zillow last checked: 8 hours ago
Listing updated: September 19, 2024 at 02:57pm
Listed by:
Margaret McEvoy 301-606-1364,
Real Estate Teams, LLC
Bought with:
Jeff Maurer, 6167
Maurer Realty
Source: Bright MLS,MLS#: MDFR2050312
Facts & features
Interior
Bedrooms & bathrooms
- Bedrooms: 3
- Bathrooms: 4
- Full bathrooms: 3
- 1/2 bathrooms: 1
- Main level bathrooms: 1
Basement
- Area: 800
Heating
- Forced Air, Natural Gas
Cooling
- Central Air, Electric
Appliances
- Included: Gas Water Heater
- Laundry: Upper Level
Features
- Family Room Off Kitchen, Open Floorplan, Kitchen - Gourmet, Kitchen Island, Primary Bath(s), Pantry, Bathroom - Stall Shower, Walk-In Closet(s), 9'+ Ceilings, 2 Story Ceilings
- Flooring: Carpet, Ceramic Tile, Wood
- Doors: French Doors, Insulated, Storm Door(s)
- Windows: Double Pane Windows
- Basement: Partially Finished,Interior Entry,Windows
- Number of fireplaces: 1
- Fireplace features: Mantel(s)
Interior area
- Total structure area: 2,490
- Total interior livable area: 2,190 sqft
- Finished area above ground: 1,690
- Finished area below ground: 500
Property
Parking
- Total spaces: 2
- Parking features: Garage Faces Rear, Detached
- Garage spaces: 2
Accessibility
- Accessibility features: None
Features
- Levels: Three
- Stories: 3
- Patio & porch: Patio
- Exterior features: Sidewalks, Street Lights
- Pool features: Community
- Fencing: Privacy
Lot
- Size: 2,000 sqft
Details
- Additional structures: Above Grade, Below Grade
- Parcel number: 1102590724
- Zoning: RESIDENTIAL
- Special conditions: Standard
Construction
Type & style
- Home type: Townhouse
- Architectural style: Colonial
- Property subtype: Townhouse
Materials
- Brick, Vinyl Siding
- Foundation: Other
- Roof: Architectural Shingle
Condition
- Very Good
- New construction: No
- Year built: 2015
Details
- Builder name: Wormald
Utilities & green energy
- Sewer: Public Sewer
- Water: Public
Community & neighborhood
Location
- Region: Frederick
- Subdivision: Eastchurch
- Municipality: Frederick City
HOA & financial
HOA
- Has HOA: Yes
- HOA fee: $97 monthly
- Association name: EASTCHURCH
Other
Other facts
- Listing agreement: Exclusive Right To Sell
- Ownership: Fee Simple
Price history
| Date | Event | Price |
|---|---|---|
| 9/9/2024 | Sold | $520,000+2%$237/sqft |
Source: | ||
| 6/26/2024 | Pending sale | $510,000$233/sqft |
Source: | ||
| 6/24/2024 | Listed for sale | $510,000+39.5%$233/sqft |
Source: | ||
| 1/6/2016 | Sold | $365,495$167/sqft |
Source: Public Record Report a problem | ||
Public tax history
| Year | Property taxes | Tax assessment |
|---|---|---|
| 2025 | $8,503 -95.3% | $461,000 +6.2% |
| 2024 | $182,252 +2391.7% | $433,933 +6.7% |
| 2023 | $7,314 +7.5% | $406,867 +7.1% |
Find assessor info on the county website
Neighborhood: 21701
Nearby schools
GreatSchools rating
- 6/10Spring Ridge Elementary SchoolGrades: PK-5Distance: 2.8 mi
- 6/10Gov. Thomas Johnson Middle SchoolGrades: 6-8Distance: 0.9 mi
- 5/10Gov. Thomas Johnson High SchoolGrades: 9-12Distance: 1 mi
Schools provided by the listing agent
- District: Frederick County Public Schools
Source: Bright MLS. This data may not be complete. We recommend contacting the local school district to confirm school assignments for this home.
Get a cash offer in 3 minutes
Find out how much your home could sell for in as little as 3 minutes with a no-obligation cash offer.
Estimated market value$519,200
Get a cash offer in 3 minutes
Find out how much your home could sell for in as little as 3 minutes with a no-obligation cash offer.
Estimated market value
$519,200


