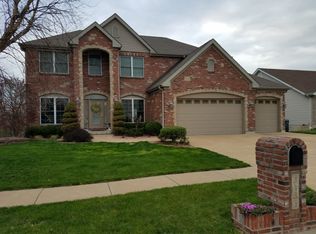This gorgeous 2 story home is just waiting for you! Great setting and close to shopping and restaurants. This home has a 2 story living room with views of the large back yard and tress. A formal dining room and gorgeous engineered hardwood floors welcome you home. A sunny kitchen with eating area and center island has lots of storage and counter space as well as a pantry. All stainless steel appliances stay. There's a large sunny laundry off the garage and kitchen as well as a powder room for guests. The master suite is spacious on the main level, with dual sink vanity, separate shower and soaking tub as well as walk in closet. Upstairs you will find a cozy loft, 2 guest rooms and a full bath. In the basement there is a rough-in for a bathroom and an egress window to allow for another bedroom. Lots of space to add a custom family and entertaining room too! Radon mitigation system is installed. The large back yard has a vinyl fence and lots of wildlife. 14 mos Home Warranty offered.
This property is off market, which means it's not currently listed for sale or rent on Zillow. This may be different from what's available on other websites or public sources.
