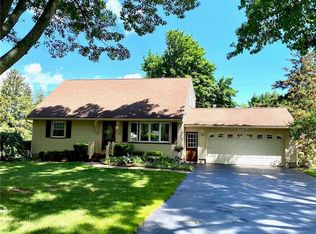Closed
$318,000
1161 Hatch Rd, Webster, NY 14580
3beds
1,518sqft
Single Family Residence
Built in 1960
0.46 Acres Lot
$328,200 Zestimate®
$209/sqft
$2,799 Estimated rent
Home value
$328,200
$302,000 - $354,000
$2,799/mo
Zestimate® history
Loading...
Owner options
Explore your selling options
What's special
CURB APPEAL! PRIDE OF OWNERSHIP! BEAUTIFUL 1,518 SQ.FT RANCH HOME *EAT-IN KITDHEN HAS WHITE CABS W/ROLL-OUTS SHELVES, BREAKFAST BAR, TILE BACKSPLASH * ORIGINAL FORMAL LIVING RM USED AS A FORMAL DINING *ORIG, DINING AREA IS OPEN W/STEPS TO THE HUGE FAMILY RM ADDITION W/VAULTED CEILING, FREESTANDING GAS FIREPLACE *PRIVATE OFFICE OFF FAMILY RM *MASTER/PRIMARY BEDRM & FAMILY ROOM HAVE SHARED ACCESS TO A NEWER FULL BATH W/SHOWER ENCLOSURE -(IN-LAW POSSIBILITIES) *2-ADDITIONAL BEDROOMS *FULL COMMON BATH W/SHOWER-TUB COMBO *LARGE SCREENED-IN PORCH *OVERSIZED 3-CAR TANDEM GARAGE W/FLOOR DRAIN, SINK & INDOOR WATER -HANGING HEATER (SOLD AS-IS) *PACE THERMOPANE WINDOWS THRU-OUT *FULL DRY WALK-OUT BASEMENT W/LAUNDRY *GORGEOUS PAVER SIDEWALK & BACKYARD PATIO *VINYL SIDING JUST WASHED *PROFESSIONAL LANDSCAPE W/CURB MAGIC JUST REFRESHED *C-AIR *ARCHITECTURAL ROOF *ALL APPLIANCES REMAIN (AS-IS) * DRIVEWAY IS DBL WIDE W/TURNAROUND (SEALED 5/17/24) *PROFESS. CLEANING 5/11 *FENCED BACKYD * SHOWINGS START 5/17 FRIDAY * DELAYED NEGOTIATIONS ON THURS 5/23@ 12 NOON *PLEASE ALLOW 24 HRS FOR SELLER TO REVIEW
Zillow last checked: 8 hours ago
Listing updated: September 19, 2024 at 12:03pm
Listed by:
Robert A. Schreiber 585-248-0250,
RE/MAX Realty Group,
Sara Verstraete 585-248-0250,
RE/MAX Realty Group
Bought with:
Oktay Kocaoglu, 10301223023
Keller Williams Realty Gateway
Source: NYSAMLSs,MLS#: R1538678 Originating MLS: Rochester
Originating MLS: Rochester
Facts & features
Interior
Bedrooms & bathrooms
- Bedrooms: 3
- Bathrooms: 2
- Full bathrooms: 2
- Main level bathrooms: 2
- Main level bedrooms: 3
Heating
- Gas, Forced Air
Cooling
- Central Air
Appliances
- Included: Dryer, Dishwasher, Exhaust Fan, Electric Oven, Electric Range, Disposal, Gas Water Heater, Refrigerator, Range Hood, Washer
- Laundry: In Basement
Features
- Breakfast Bar, Cathedral Ceiling(s), Separate/Formal Dining Room, Entrance Foyer, Eat-in Kitchen, Home Office, Pantry, See Remarks, Bedroom on Main Level, In-Law Floorplan, Bath in Primary Bedroom, Main Level Primary, Programmable Thermostat
- Flooring: Carpet, Ceramic Tile, Hardwood, Varies, Vinyl
- Windows: Thermal Windows
- Basement: Full,Walk-Out Access,Sump Pump
- Number of fireplaces: 1
Interior area
- Total structure area: 1,518
- Total interior livable area: 1,518 sqft
Property
Parking
- Total spaces: 3
- Parking features: Attached, Garage, Water Available, Driveway, Garage Door Opener, Other
- Attached garage spaces: 3
Features
- Levels: One
- Stories: 1
- Patio & porch: Patio, Porch, Screened
- Exterior features: Blacktop Driveway, Fence, Patio
- Fencing: Partial
Lot
- Size: 0.46 Acres
- Dimensions: 100 x 200
- Features: Rectangular, Rectangular Lot
Details
- Parcel number: 2642000940100001007000
- Special conditions: Standard
Construction
Type & style
- Home type: SingleFamily
- Architectural style: Ranch,Split Level
- Property subtype: Single Family Residence
Materials
- Vinyl Siding, Copper Plumbing
- Foundation: Block
- Roof: Asphalt,Shingle
Condition
- Resale
- Year built: 1960
Utilities & green energy
- Electric: Circuit Breakers
- Sewer: Connected
- Water: Connected, Public
- Utilities for property: Cable Available, High Speed Internet Available, Sewer Connected, Water Connected
Community & neighborhood
Location
- Region: Webster
Other
Other facts
- Listing terms: Cash,Conventional,FHA,VA Loan
Price history
| Date | Event | Price |
|---|---|---|
| 8/20/2024 | Sold | $318,000+27.3%$209/sqft |
Source: | ||
| 5/24/2024 | Pending sale | $249,900$165/sqft |
Source: | ||
| 5/17/2024 | Listed for sale | $249,900$165/sqft |
Source: | ||
Public tax history
| Year | Property taxes | Tax assessment |
|---|---|---|
| 2024 | -- | $219,100 |
| 2023 | -- | $219,100 |
| 2022 | -- | $219,100 +63.4% |
Find assessor info on the county website
Neighborhood: 14580
Nearby schools
GreatSchools rating
- 6/10Plank Road North Elementary SchoolGrades: PK-5Distance: 1.1 mi
- 6/10Spry Middle SchoolGrades: 6-8Distance: 2.8 mi
- 8/10Webster Schroeder High SchoolGrades: 9-12Distance: 0.9 mi
Schools provided by the listing agent
- Middle: Spry Middle
- High: Webster-Schroeder High
- District: Webster
Source: NYSAMLSs. This data may not be complete. We recommend contacting the local school district to confirm school assignments for this home.
