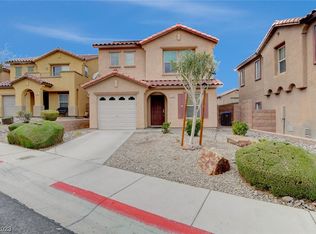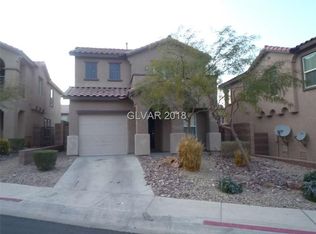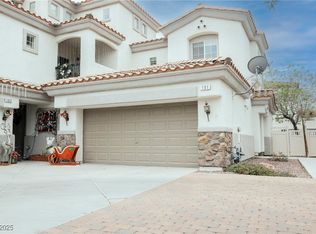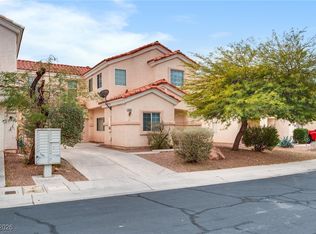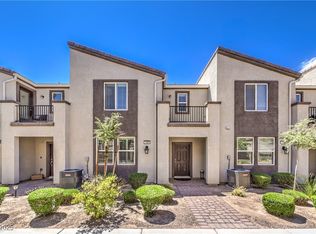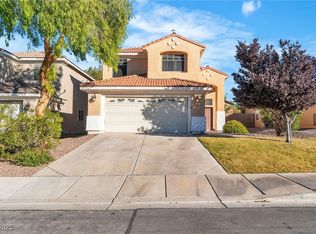This is a great 2-story home in a gated community! The downstairs features an open floor plan, tile flooring and breakfast bar in the kitchen, and carpet in the family room and bedrooms. Easily maintained desert landscaping with patio in the back. The master bedroom has a private balcony. Community features include 2 pools/spa, park, walking trails, and more! Please see tenant info for showing
Active
$359,999
1161 Gecko Rd, Henderson, NV 89002
3beds
1,337sqft
Est.:
Single Family Residence
Built in 2006
2,613.6 Square Feet Lot
$360,000 Zestimate®
$269/sqft
$180/mo HOA
What's special
Patio in the backOpen floor planTile flooring
- 42 days |
- 1,119 |
- 70 |
Likely to sell faster than
Zillow last checked: 8 hours ago
Listing updated: December 01, 2025 at 01:29pm
Listed by:
William J. Zeigler S.0031983 702-448-8844,
Petra Realty Group
Source: LVR,MLS#: 2698047 Originating MLS: Greater Las Vegas Association of Realtors Inc
Originating MLS: Greater Las Vegas Association of Realtors Inc
Tour with a local agent
Facts & features
Interior
Bedrooms & bathrooms
- Bedrooms: 3
- Bathrooms: 3
- Full bathrooms: 2
- 1/2 bathrooms: 1
Primary bedroom
- Description: Ceiling Fan,Ceiling Light,Upstairs,Walk-In Closet(s)
- Dimensions: 13x13
Bedroom 2
- Description: Ceiling Light,Closet,TV/ Cable,Upstairs
- Dimensions: 12x10
Bedroom 3
- Description: Closet,Upstairs
- Dimensions: 12x10
Family room
- Description: Ceiling Fan,Downstairs
- Dimensions: 15x14
Kitchen
- Description: Breakfast Bar/Counter
Heating
- Central, Gas
Cooling
- Central Air, Electric
Appliances
- Included: Dryer, Disposal, Gas Range, Refrigerator, Washer
- Laundry: Gas Dryer Hookup, Upper Level
Features
- Ceiling Fan(s), Window Treatments
- Flooring: Carpet, Tile
- Windows: Blinds
- Has fireplace: No
Interior area
- Total structure area: 1,337
- Total interior livable area: 1,337 sqft
Video & virtual tour
Property
Parking
- Total spaces: 1
- Parking features: Attached, Garage, Private, Guest
- Attached garage spaces: 1
Features
- Stories: 2
- Patio & porch: Patio
- Exterior features: Patio, Private Yard
- Pool features: Community
- Fencing: Block,Back Yard
- Has view: Yes
- View description: None
Lot
- Size: 2,613.6 Square Feet
- Features: Desert Landscaping, Landscaped, < 1/4 Acre
Details
- Parcel number: 17934812025
- Zoning description: Single Family
- Horse amenities: None
Construction
Type & style
- Home type: SingleFamily
- Architectural style: Two Story
- Property subtype: Single Family Residence
Materials
- Roof: Tile
Condition
- Resale
- Year built: 2006
Utilities & green energy
- Electric: Photovoltaics None
- Sewer: Public Sewer
- Water: Public
- Utilities for property: Underground Utilities
Community & HOA
Community
- Features: Pool
- Security: Gated Community
- Subdivision: Paradise Coach Resorts
HOA
- Has HOA: Yes
- Amenities included: Clubhouse, Gated, Playground, Pool, Spa/Hot Tub
- Services included: Association Management, Common Areas, Taxes
- HOA fee: $180 monthly
- HOA name: Liberty At Padise
- HOA phone: 702-638-7770
Location
- Region: Henderson
Financial & listing details
- Price per square foot: $269/sqft
- Tax assessed value: $249,051
- Annual tax amount: $1,208
- Date on market: 12/1/2025
- Listing agreement: Exclusive Right To Sell
- Listing terms: Cash,Conventional,FHA,VA Loan
Estimated market value
$360,000
$342,000 - $378,000
$1,776/mo
Price history
Price history
| Date | Event | Price |
|---|---|---|
| 12/1/2025 | Listed for sale | $359,999+46.1%$269/sqft |
Source: | ||
| 11/6/2025 | Sold | $246,363-29%$184/sqft |
Source: Public Record Report a problem | ||
| 9/15/2025 | Price change | $346,900-1.7%$259/sqft |
Source: | ||
| 9/1/2025 | Price change | $352,999-1.6%$264/sqft |
Source: | ||
| 8/7/2025 | Price change | $358,888-0.3%$268/sqft |
Source: | ||
Public tax history
Public tax history
| Year | Property taxes | Tax assessment |
|---|---|---|
| 2025 | $1,304 +7.9% | $87,168 +0.9% |
| 2024 | $1,208 +8% | $86,376 +13.2% |
| 2023 | $1,119 -1.4% | $76,287 +6.7% |
Find assessor info on the county website
BuyAbility℠ payment
Est. payment
$2,186/mo
Principal & interest
$1733
HOA Fees
$180
Other costs
$273
Climate risks
Neighborhood: Mission Hills
Nearby schools
GreatSchools rating
- 5/10Marlan J. Walker Elementary SchoolGrades: PK-5Distance: 1.7 mi
- 7/10Jack & Terry Mannion Middle SchoolGrades: 6-8Distance: 2.7 mi
- 5/10Foothill High SchoolGrades: 9-12Distance: 2.2 mi
Schools provided by the listing agent
- Elementary: Smalley, James E. & A,Smalley, James E. & A
- Middle: Mannion Jack & Terry
- High: Foothill
Source: LVR. This data may not be complete. We recommend contacting the local school district to confirm school assignments for this home.
- Loading
- Loading
