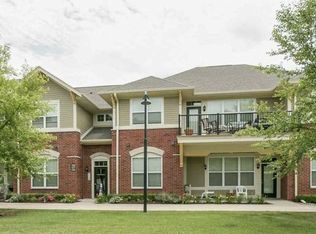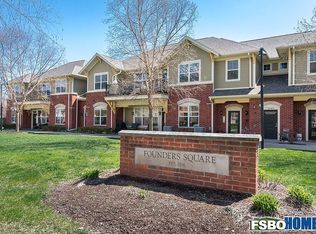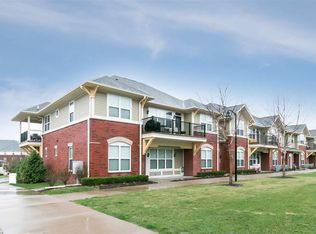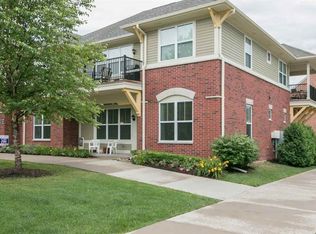Comfortable and convenient main level, one floor condo with discreet, ADA compliant features including a lift from the garage to the kitchen level and zero entry tiled shower. Granite counters in kitchen and baths, SS appliances, gas fireplace, Laminate flooring, all new bedroom carpeting, crown molding, newer stacked washer/dryer and new garage door. Sparkling clean and move-in ready. Two car attached garage and on City Bus Line with a park out the front door and a short walk to the dog park!
This property is off market, which means it's not currently listed for sale or rent on Zillow. This may be different from what's available on other websites or public sources.



