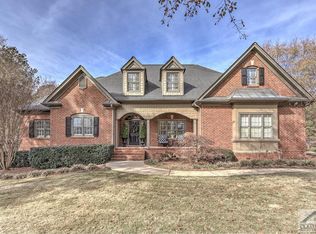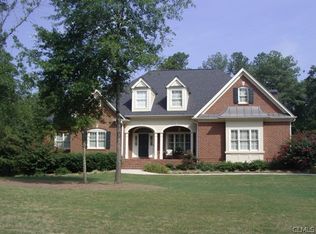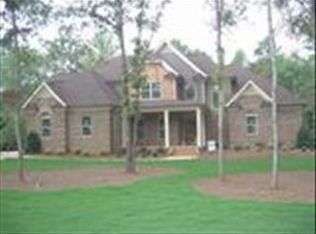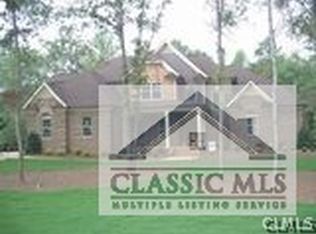This 4 bed, 4 1/2 bath home features 4850 sq ft of living space with the master suite, additional bedroom & bath, and 1/2 bath on the main, 2 bedrooms & full bath with a bonus room upstairs, and a fully finished basement with great room, wet bar, two flex rooms, and a full bath -- The basement also boasts a 3D TV with surround sound and wireless cable boxes, and the entire home is wired with surround sound, XM radio controls, and security cameras -- Architectural features throughout include wainscoting, trey ceilings, coffered ceilings, mouldings, a huge built in cushioned window seat, a rustic barn door, and generous windows lining the back of the house -- The kitchen includes all updated stainless steel appliances and offers a cozy hearth and keeping room -- Outdoor spaces are premium and include all new landscaping, a playscape, hot tub, multiple patios and decks, a TV and outdoor speakers, and custom lighting, not to mention the neighborhood pool and golf -- Whether it is the technological upgrades, multitude of entertaining spaces, custom architecture, or thoughtful detail put into living spaces, this house has everything a homeowner could as for!
This property is off market, which means it's not currently listed for sale or rent on Zillow. This may be different from what's available on other websites or public sources.



