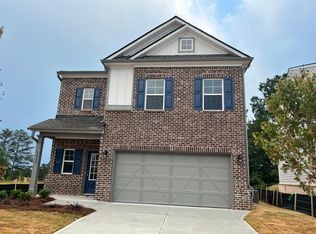Check out this amazing custom built home designed & completed w/the utmost elegant finishes.This luxurious home is built with over sized framing, super insulation and specially made windows and doors made by Neuffer, all the way from Germany. Master on main with large walk-in closet. Marble floors throughout the main floor, large windows/teak wood designed especially to capture the great views of the landscape around you, granite countertops, custom built cabinetry, the finest in bathrm accessories. Kitchen has SS appliances & an oversized kitchen island. Finished terrace level w/ Rec/TV room is the perfect man cave, teen hangout, playroom & Plenty of Additional Space. W/ 3Garage w/Private gated Entrance. Top of the line diesel generator! Close to shopping, restaurants, and Schools. Sits on 5 acres!!
This property is off market, which means it's not currently listed for sale or rent on Zillow. This may be different from what's available on other websites or public sources.
