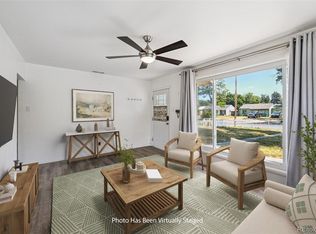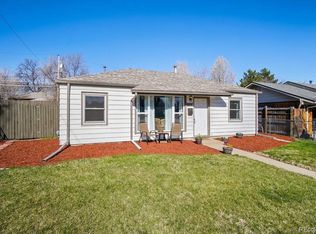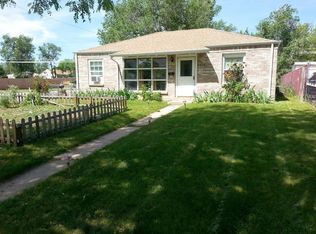Sold for $405,000 on 10/27/23
$405,000
1161 Beeler Street, Aurora, CO 80010
3beds
1,087sqft
Single Family Residence
Built in 1950
6,055 Square Feet Lot
$393,500 Zestimate®
$373/sqft
$2,493 Estimated rent
Home value
$393,500
$374,000 - $413,000
$2,493/mo
Zestimate® history
Loading...
Owner options
Explore your selling options
What's special
On a beautiful tree-lined street, this gem sits back on a private lot with a covered front porch.The living room welcomes you in with light floors and a large, sunny bay window, down the hall from three bedrooms and a full bath. The kitchen features a single basin sink, gas range and eat-in area, and adjoins a spacious and bright mud room with laundry and exterior door. A 240 sq ft sun room with 2 sliding doors to the backyard and patio, plus vents for heat and AC, is a rare bonus and must-see. The backyard has been turned with garden soil and mulched, just waiting for you to plant anything your heart desires. Don't miss the oversized 480 sq ft 2-car garage, plus an extra parking pad for toys inside the wide gate with alley access. Well maintained and move-in ready, with opportunities to further update and personalize. Radon mitigation system, furnace less than 10 years old, and AC less than 5 years old. Roof will be replaced prior to closing - possible opportunity for new owners to select shingle color. The location is ideal for work and play, only 5 minutes from parks, Montclair Rec Center (with pool!), Stanley Marketplace, and restaurants & shops in Lowry and Central Park!
Zillow last checked: 8 hours ago
Listing updated: October 01, 2024 at 10:51am
Listed by:
Erin Kerns erinkerns@westandmainhomes.com,
West and Main Homes Inc
Bought with:
Timothy Jones, 100089689
Keller Williams Realty Urban Elite
Source: REcolorado,MLS#: 5578178
Facts & features
Interior
Bedrooms & bathrooms
- Bedrooms: 3
- Bathrooms: 1
- Full bathrooms: 1
- Main level bathrooms: 1
- Main level bedrooms: 3
Primary bedroom
- Level: Main
Bedroom
- Level: Main
Bedroom
- Level: Main
Bathroom
- Level: Main
Bonus room
- Description: 240 Square Foot Sun Room, Heat & Ac, Bay Window
- Level: Main
Kitchen
- Description: Gas Range, Small Eat-In Area
- Level: Main
Laundry
- Description: Washer & Dryer Included
- Level: Main
Living room
- Description: Light And Bright, Bay Window
- Level: Main
Heating
- Forced Air
Cooling
- Central Air
Appliances
- Included: Dishwasher, Disposal, Dryer, Gas Water Heater, Microwave, Oven, Range Hood, Washer
- Laundry: In Unit
Features
- Eat-in Kitchen, No Stairs, Smart Thermostat, Smoke Free
- Flooring: Carpet, Laminate, Vinyl
- Windows: Bay Window(s), Double Pane Windows
- Has basement: No
- Common walls with other units/homes: No Common Walls
Interior area
- Total structure area: 1,087
- Total interior livable area: 1,087 sqft
- Finished area above ground: 1,087
Property
Parking
- Total spaces: 3
- Parking features: Garage
- Garage spaces: 2
- Details: Off Street Spaces: 1
Features
- Levels: One
- Stories: 1
- Patio & porch: Front Porch, Patio
- Exterior features: Private Yard, Rain Gutters
- Fencing: Full
Lot
- Size: 6,055 sqft
- Features: Sprinklers In Front
Details
- Parcel number: 031101611
- Special conditions: Standard
Construction
Type & style
- Home type: SingleFamily
- Architectural style: Traditional
- Property subtype: Single Family Residence
Materials
- Frame, Vinyl Siding
- Roof: Composition
Condition
- Year built: 1950
Utilities & green energy
- Electric: 110V, 220 Volts
- Sewer: Public Sewer
- Water: Public
- Utilities for property: Cable Available, Electricity Connected, Internet Access (Wired), Natural Gas Connected
Community & neighborhood
Security
- Security features: Carbon Monoxide Detector(s), Smoke Detector(s)
Location
- Region: Aurora
- Subdivision: Brooklyn
Other
Other facts
- Listing terms: Cash,Conventional,FHA,VA Loan
- Ownership: Individual
- Road surface type: Paved
Price history
| Date | Event | Price |
|---|---|---|
| 10/27/2023 | Sold | $405,000+28.2%$373/sqft |
Source: | ||
| 4/8/2020 | Sold | $316,000+3.6%$291/sqft |
Source: Public Record | ||
| 3/9/2020 | Pending sale | $305,000$281/sqft |
Source: Coldwell Banker Residential Brokerage - Denver West #4134091 | ||
| 3/6/2020 | Listed for sale | $305,000+18.4%$281/sqft |
Source: Coldwell Banker Residential 54 #4134091 | ||
| 3/30/2017 | Sold | $257,500$237/sqft |
Source: Public Record | ||
Public tax history
| Year | Property taxes | Tax assessment |
|---|---|---|
| 2024 | $2,576 +16.3% | $27,718 -12.6% |
| 2023 | $2,214 -3.1% | $31,708 +43.8% |
| 2022 | $2,286 | $22,052 -2.8% |
Find assessor info on the county website
Neighborhood: Delmar Parkway
Nearby schools
GreatSchools rating
- 3/10Boston p-8 SchoolGrades: PK-8Distance: 0.2 mi
- 4/10Aurora Central High SchoolGrades: PK-12Distance: 1.6 mi
Schools provided by the listing agent
- Elementary: Boston K-8
- Middle: Boston K-8
- High: Aurora Central
- District: Adams-Arapahoe 28J
Source: REcolorado. This data may not be complete. We recommend contacting the local school district to confirm school assignments for this home.
Get a cash offer in 3 minutes
Find out how much your home could sell for in as little as 3 minutes with a no-obligation cash offer.
Estimated market value
$393,500
Get a cash offer in 3 minutes
Find out how much your home could sell for in as little as 3 minutes with a no-obligation cash offer.
Estimated market value
$393,500


