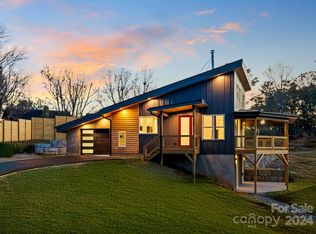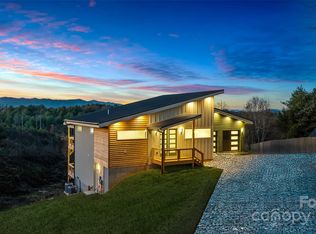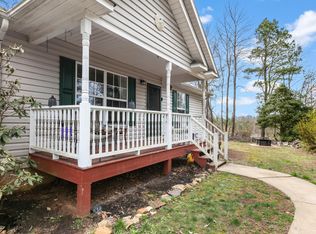Closed
$585,000
1161 Alexander Rd, Leicester, NC 28748
4beds
2,716sqft
Single Family Residence
Built in 1972
1.21 Acres Lot
$558,800 Zestimate®
$215/sqft
$2,778 Estimated rent
Home value
$558,800
$503,000 - $620,000
$2,778/mo
Zestimate® history
Loading...
Owner options
Explore your selling options
What's special
Beautiful, spacious home w/ 4 br, 2.5 ba, finished basement space, & level yard on 1.21 acres w/ sweeping long-range mtn views. Main level features living room w/ built-ins & gas logs fireplace. Kitchen touts stainless steel appliances, breakfast bar, gorgeous rustic alder cabinets, & magnificent high-end granite countertops. Finished sunroom is currently used as 2nd living room & dining room. Primary bedroom includes access to deck. Finished basement area includes 4th br & full bath PLUS extensive space that could serve a variety of purposes: rec room, family room, play area, office space, exercise room, storage, or all of the above! Root cellar is useful for fruits, vegetables, & food storage. Highlights include enclosed porch, fantastic fire pit area, patio, garage shop, invisible pet fence & even a custom treehouse! Landscaping showcases 5 Japanese maples, rare perennials, raised beds & garden space. Truly a perennial, tree, & shrub lovers dream! Only 20 mins to downtown Asheville!
Zillow last checked: 8 hours ago
Listing updated: June 26, 2024 at 01:44pm
Listing Provided by:
Matt Tavener listings@TheMattAndMollyTeam.com,
Keller Williams Professionals,
Ashley Payne,
Keller Williams Professionals
Bought with:
Joanna Baker
Patton Allen Real Estate LLC
Source: Canopy MLS as distributed by MLS GRID,MLS#: 4086515
Facts & features
Interior
Bedrooms & bathrooms
- Bedrooms: 4
- Bathrooms: 3
- Full bathrooms: 2
- 1/2 bathrooms: 1
- Main level bedrooms: 3
Primary bedroom
- Level: Main
Primary bedroom
- Level: Main
Bedroom s
- Level: Main
Bedroom s
- Level: Main
Bedroom s
- Level: Basement
Bedroom s
- Level: Main
Bedroom s
- Level: Main
Bedroom s
- Level: Basement
Bathroom full
- Level: Main
Bathroom half
- Level: Main
Bathroom full
- Level: Basement
Bathroom full
- Level: Main
Bathroom half
- Level: Main
Bathroom full
- Level: Basement
Breakfast
- Level: Main
Breakfast
- Level: Main
Dining area
- Level: Main
Dining area
- Level: Main
Family room
- Level: Basement
Family room
- Level: Basement
Kitchen
- Level: Main
Kitchen
- Level: Main
Laundry
- Level: Main
Laundry
- Level: Main
Living room
- Level: Main
Living room
- Level: Main
Other
- Level: Main
Other
- Level: Main
Recreation room
- Level: Basement
Recreation room
- Level: Basement
Other
- Level: Main
Other
- Level: Main
Heating
- Forced Air, Oil, Propane, Wood Stove
Cooling
- Ceiling Fan(s), Electric, Heat Pump
Appliances
- Included: Dishwasher, Electric Oven, Electric Range, Electric Water Heater, Microwave, Refrigerator
- Laundry: Mud Room, Laundry Room, Main Level
Features
- Breakfast Bar, Walk-In Closet(s)
- Flooring: Concrete, Tile, Vinyl, Wood
- Basement: Daylight,Exterior Entry,Interior Entry,Partially Finished,Storage Space,Walk-Out Access
- Fireplace features: Gas Unvented, Living Room, Recreation Room, Wood Burning Stove
Interior area
- Total structure area: 1,537
- Total interior livable area: 2,716 sqft
- Finished area above ground: 1,537
- Finished area below ground: 1,179
Property
Parking
- Total spaces: 6
- Parking features: Driveway, Detached Garage
- Garage spaces: 1
- Uncovered spaces: 5
Features
- Levels: One
- Stories: 1
- Patio & porch: Covered, Front Porch, Patio, Rear Porch, Screened, Side Porch
- Fencing: Front Yard,Invisible,Partial,Privacy
- Has view: Yes
- View description: Long Range, Mountain(s), Year Round
Lot
- Size: 1.21 Acres
- Features: Orchard(s), Green Area, Level, Wooded, Views
Details
- Additional structures: Workshop
- Parcel number: 970272861800000
- Zoning: OU
- Special conditions: Standard
- Other equipment: Fuel Tank(s)
Construction
Type & style
- Home type: SingleFamily
- Architectural style: Traditional
- Property subtype: Single Family Residence
Materials
- Hardboard Siding, Stone Veneer
- Roof: Shingle
Condition
- New construction: No
- Year built: 1972
Utilities & green energy
- Sewer: Septic Installed
- Water: Well
Community & neighborhood
Location
- Region: Leicester
- Subdivision: None
Other
Other facts
- Listing terms: Cash,Conventional
- Road surface type: Concrete, Gravel, Paved
Price history
| Date | Event | Price |
|---|---|---|
| 6/26/2024 | Sold | $585,000-2.3%$215/sqft |
Source: | ||
| 4/29/2024 | Price change | $599,000-2.6%$221/sqft |
Source: | ||
| 4/5/2024 | Listed for sale | $615,000$226/sqft |
Source: | ||
Public tax history
| Year | Property taxes | Tax assessment |
|---|---|---|
| 2024 | $1,736 +6.4% | $263,900 +3.2% |
| 2023 | $1,632 +1.6% | $255,600 |
| 2022 | $1,606 | $255,600 |
Find assessor info on the county website
Neighborhood: 28748
Nearby schools
GreatSchools rating
- 5/10Leicester ElementaryGrades: PK-4Distance: 2.2 mi
- 6/10Clyde A Erwin Middle SchoolGrades: 7-8Distance: 5.2 mi
- 3/10Clyde A Erwin HighGrades: PK,9-12Distance: 5.2 mi
Schools provided by the listing agent
- Elementary: Leicester/Eblen
- Middle: Clyde A Erwin
- High: Clyde A Erwin
Source: Canopy MLS as distributed by MLS GRID. This data may not be complete. We recommend contacting the local school district to confirm school assignments for this home.

Get pre-qualified for a loan
At Zillow Home Loans, we can pre-qualify you in as little as 5 minutes with no impact to your credit score.An equal housing lender. NMLS #10287.


