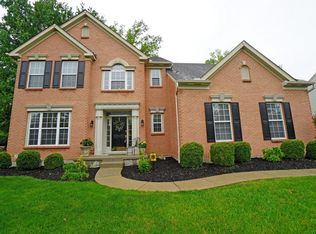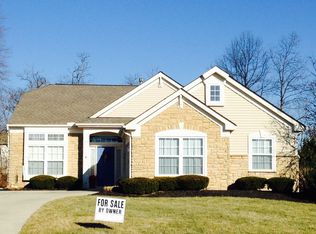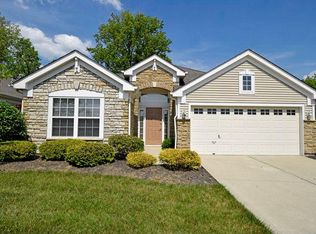Sold for $440,000 on 06/07/24
$440,000
1161 Abbott Rd, Batavia, OH 45103
4beds
2,696sqft
Single Family Residence
Built in 1998
0.26 Acres Lot
$478,400 Zestimate®
$163/sqft
$2,554 Estimated rent
Home value
$478,400
$445,000 - $517,000
$2,554/mo
Zestimate® history
Loading...
Owner options
Explore your selling options
What's special
Beautiful and spacious home in the desirable Babson Park Neighborhood! Over 4000 SF of finished living space. Minutes to WC High/Middle Schools, Clough Elementary, shopping, restaurants and SR's 125/32, and 275. Partially fenced and very private, level and partially wooded back yard with plenty of green space. Updated granite kitchen with SS appliances and updated baths. Formal Living and Dining Rooms, Study and Eat In Kitchen! Lower level includes the 5th bedroom, large family room, bar, rec room and half bath. Cu-De-Sac lot in a great Pool Community! New AC and Water Heater. Nothing to do but move in!
Zillow last checked: 8 hours ago
Listing updated: June 07, 2024 at 02:06pm
Listed by:
Bryan Smith 513-509-3259,
Keller Williams Advisors 513-766-9200
Bought with:
Lesli D Norris, 2012002743
Coldwell Banker Realty
Source: Cincy MLS,MLS#: 1801711 Originating MLS: Cincinnati Area Multiple Listing Service
Originating MLS: Cincinnati Area Multiple Listing Service

Facts & features
Interior
Bedrooms & bathrooms
- Bedrooms: 4
- Bathrooms: 4
- Full bathrooms: 2
- 1/2 bathrooms: 2
Primary bedroom
- Features: Bath Adjoins, Vaulted Ceiling(s), Walk-In Closet(s), Wall-to-Wall Carpet
- Level: Second
- Area: 352
- Dimensions: 22 x 16
Bedroom 2
- Level: Second
- Area: 168
- Dimensions: 14 x 12
Bedroom 3
- Level: Second
- Area: 168
- Dimensions: 14 x 12
Bedroom 4
- Level: Second
- Area: 144
- Dimensions: 12 x 12
Bedroom 5
- Level: Lower
- Area: 196
- Dimensions: 14 x 14
Primary bathroom
- Features: Double Shower, Double Vanity, Marb/Gran/Slate, Shower, Tile Floor, Tub
Bathroom 1
- Features: Full
- Level: Second
Bathroom 2
- Features: Full
- Level: Second
Bathroom 3
- Features: Partial
- Level: First
Bathroom 4
- Features: Partial
- Level: Lower
Dining room
- Features: Chair Rail, Chandelier, WW Carpet
- Level: First
- Area: 168
- Dimensions: 14 x 12
Family room
- Features: Dry Bar, Wall-to-Wall Carpet
- Area: 256
- Dimensions: 16 x 16
Great room
- Features: Bookcases, Fireplace, Walkout, Wall-to-Wall Carpet
- Level: First
- Area: 320
- Dimensions: 20 x 16
Kitchen
- Features: Eat-in Kitchen, Kitchen Island, Marble/Granite/Slate, Pantry, Wood Cabinets, Wood Floor
- Area: 220
- Dimensions: 20 x 11
Living room
- Features: Wall-to-Wall Carpet
- Area: 180
- Dimensions: 15 x 12
Office
- Features: Bookcases, French Doors, Wall-to-Wall Carpet
- Level: First
- Area: 120
- Dimensions: 12 x 10
Heating
- Forced Air, Gas
Cooling
- Central Air
Appliances
- Included: Dishwasher, Disposal, Microwave, Oven/Range, Refrigerator, Water Softener, Gas Water Heater
Features
- Crown Molding, Vaulted Ceiling(s), Ceiling Fan(s)
- Doors: French Doors, Multi Panel Doors
- Windows: Double Hung, Double Pane Windows, Insulated Windows, Vinyl, Skylight(s)
- Basement: Full,Finished,WW Carpet
- Attic: Storage
- Number of fireplaces: 1
- Fireplace features: Ceramic, Gas, Great Room
Interior area
- Total structure area: 2,696
- Total interior livable area: 2,696 sqft
Property
Parking
- Total spaces: 2
- Parking features: Driveway, On Street, Garage Door Opener
- Attached garage spaces: 2
- Has uncovered spaces: Yes
Features
- Levels: Two
- Stories: 2
- Patio & porch: Patio, Porch
- Fencing: Privacy,Wood
- Has view: Yes
- View description: Trees/Woods
Lot
- Size: 0.26 Acres
- Features: Cul-De-Sac, Wooded, Less than .5 Acre
- Topography: Cleared,Level
- Residential vegetation: Partially Wooded
Details
- Parcel number: 413103H302
- Zoning description: Residential
- Other equipment: Dehumidifier, Sump Pump
Construction
Type & style
- Home type: SingleFamily
- Architectural style: Traditional
- Property subtype: Single Family Residence
Materials
- Brick, Vinyl Siding
- Foundation: Concrete Perimeter
- Roof: Shingle
Condition
- New construction: No
- Year built: 1998
Utilities & green energy
- Electric: 220 Volts
- Gas: Natural
- Sewer: Public Sewer
- Water: Public
- Utilities for property: Cable Connected
Community & neighborhood
Security
- Security features: Smoke Alarm
Location
- Region: Batavia
HOA & financial
HOA
- Has HOA: Yes
- HOA fee: $875 annually
- Services included: Trash, Community Landscaping, Pool
- Association name: Stonegate
Other
Other facts
- Listing terms: No Special Financing,Conventional
Price history
| Date | Event | Price |
|---|---|---|
| 6/7/2024 | Sold | $440,000-4.3%$163/sqft |
Source: | ||
| 5/3/2024 | Pending sale | $459,900$171/sqft |
Source: | ||
| 4/24/2024 | Price change | $459,900-3.2%$171/sqft |
Source: | ||
| 4/16/2024 | Listed for sale | $475,000+5.6%$176/sqft |
Source: | ||
| 12/20/2023 | Listing removed | -- |
Source: | ||
Public tax history
| Year | Property taxes | Tax assessment |
|---|---|---|
| 2024 | $6,444 -0.4% | $127,790 |
| 2023 | $6,473 +23.8% | $127,790 +43% |
| 2022 | $5,227 -0.4% | $89,390 |
Find assessor info on the county website
Neighborhood: 45103
Nearby schools
GreatSchools rating
- 7/10Clough Pike Elementary SchoolGrades: K-5Distance: 1.5 mi
- 4/10West Clermont Middle SchoolGrades: 6-8Distance: 1.8 mi
- 6/10West Clermont High SchoolGrades: 9-12Distance: 0.8 mi
Get a cash offer in 3 minutes
Find out how much your home could sell for in as little as 3 minutes with a no-obligation cash offer.
Estimated market value
$478,400
Get a cash offer in 3 minutes
Find out how much your home could sell for in as little as 3 minutes with a no-obligation cash offer.
Estimated market value
$478,400


