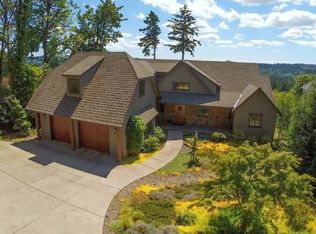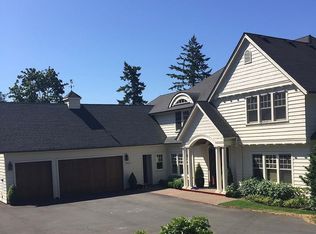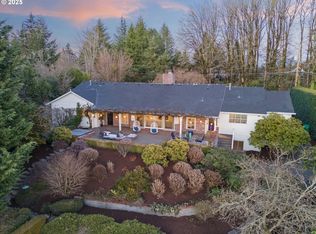This is the whole package - private setting offers main level living,gorgeous territorial,valley & sunset views overlooking Tryon Creek State Park in central Dunthorpe location.Light bright custom designed home is virtually like new.Lovely gardens w/ 100 SF potting room - could also serve as art studio or??? Covered patio with fireplace & BBQ extends the great room living space. Easy access by foot to Tryon Creek trails.On private lane.
This property is off market, which means it's not currently listed for sale or rent on Zillow. This may be different from what's available on other websites or public sources.


