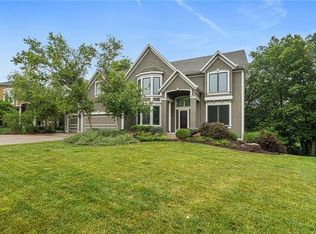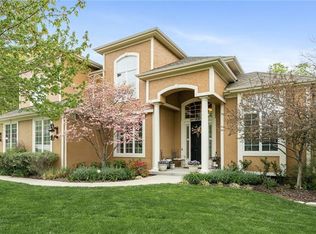A Modern Day Treehouse! Simply Tree-riffic lot with full walkout to a private wooded setting like none other! This striking 2 story is nestled in the back of Woods of South Glen with a picturesque view of nature. Step into a unique floor plan with 2 home offices and 6 BR!! The hearth room features soaring ceilings and a wall of windows to capture all the towering trees! The See-through fireplace in the living room and hearth room adds charm & handy shelving. Working from home is extra easy here! A sunny front office with French doors plus a private rear office also! The lower level impresses guests with a media room with historic brick accent wall & corner fireplace plus walk-up bar. A workout room/dance studio with mirrored wall makes getting in shape fun. Make sure to see the extra storage with an excavated huge room Under the 3 car garage. The full view walkout lower level with 10' ceilings opens up to private fenced yard ideal for entertaining & enjoying the outdoors. The lower level bathroom features a steam/rain shower! The covered lower deck & pet Astro turf make your life easier! The yard extends beyond the fence approximately 70'with stunning trees & Nature. The upper level offers oversized bedrooms - Master suite has a sitting room with 3rd fireplace & giant master bath & walk-in closet. When you are on the hunt for a huge value & spectacular lot- here it is! Zoned HVAC- 2 hot water heaters-dishwasher 2016- in-ground sprinkler-Complete Dolby Home Theatre System & network box & security system stay with home. Also Whole House Audio & Fiber Optics in every room. Make sure to see the extra storage shelves in the 3rd car garage too. This Resort-style Community offers so many amenities: tennis courts, an indoor basketball gym, pickle ball courts, sand volleyball court, multiple pools, walking trails, butterfly garden, lake fishing & boating, as well as social groups & various social events! 2021-08-13
This property is off market, which means it's not currently listed for sale or rent on Zillow. This may be different from what's available on other websites or public sources.

