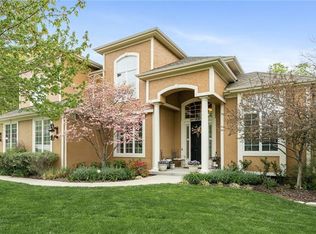A Modern Day Treehouse! Simply Tree-riffic lot with full walkout to a private wooded setting like none other! This striking 2 story is nestled in the back of Woods of South Glen with a picturesque view of nature. Step into a unique floor plan with 2 home offices and 6 BR!! The hearth room features soaring ceilings and a wall of windows to capture all the towering trees! The See-through fireplace in the living room and hearth room adds charm & handy shelving. Working from home is extra easy here! A sunny front office with French doors plus a private rear office also! The lower level impresses guests with a media room with historic brick accent wall & corner fireplace plus walk-up bar. A workout room/dance studio with mirrored wall makes getting in shape fun. Make sure to see the extra storage with an excavated huge room Under the 3 car garage. The full view walkout lower level with 10' ceilings opens up to private fenced yard ideal for entertaining & enjoying the outdoors. The lower level bathroom features a steam/rain shower! The covered lower deck & pet Astro turf make your life easier! The yard extends beyond the fence approximately 70'with stunning trees & Nature. The upper level offers oversized bedrooms - Master suite has a sitting room with 3rd fireplace & giant master bath & walk-in closet. When you are on the hunt for a huge value & spectacular lot- here it is! Zoned HVAC- 2 hot water heaters-dishwasher 2016- in-ground sprinkler-Complete Dolby Home Theatre System & network box & security system stay with home. Also Whole House Audio & Fiber Optics in every room. Make sure to see the extra storage shelves in the 3rd car garage too. This Resort-style Community offers so many amenities: tennis courts, an indoor basketball gym, pickle ball courts, sand volleyball court, multiple pools, walking trails, butterfly garden, lake fishing & boating, as well as social groups & various social events!
This property is off market, which means it's not currently listed for sale or rent on Zillow. This may be different from what's available on other websites or public sources.
