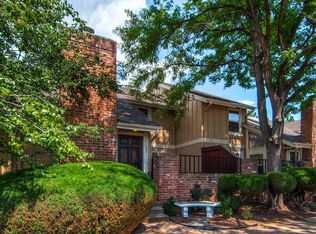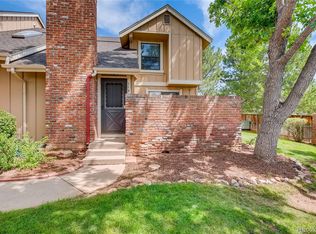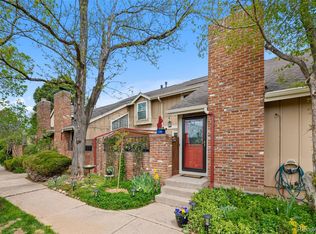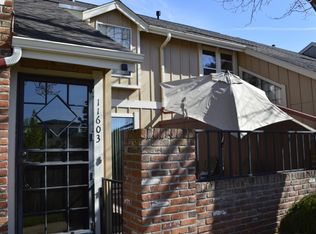This townhome is in perfect condition with many upgrades (as you can see in the pictures). Living room with vaulted ceiling, wood burning fireplace, beautiful hardwood floors with a MAIN FLOOR BEDROOM AND HALF BATH!! kITCHEN has beautiful granite counters with a awesome back splash, stainless steel appliances. All appliances are newer. Laundry is on the main floor but washer and dryer are excluded. There are 3 bedrooms up and 2 full baths . the master bath has been upgraded and has a jacuzzi tub. The finished basement is a great family room or rec room with built in shelves for books or toys. There is also a non conforming bedroom or(office) with a new 3/4 bathroom. There is a new water heater and the furnace and air conditioner are newer. New patio with new window grates Double car garage....There is also an accessible attic for storage with a pull down stair. .Sunset Ridge is part of the Ken caryl community and all it provides including hiking paths and community pools. PLEASE NO CHILDREN AT SHOWINGS....WEAR MASK AND GLOVES...PLEASE NOTIFY ME IF YOU HAVE TO CANCEL.
This property is off market, which means it's not currently listed for sale or rent on Zillow. This may be different from what's available on other websites or public sources.



