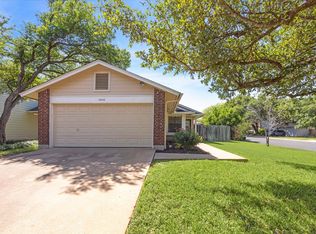Energy-Efficient Home in Avery Ranch Glenfield 3 Bed + Office | Solar | Welcome to 11608 Yeadon Way, a beautifully cared-for single-story home in the highly sought-after Avery Ranch Glenfield community in Austin, TX. This spacious 3-bedroom + dedicated office, 2-bath home offers 1,790 sq ft of open living with soaring vaulted ceilings, natural light, and a seamless floor plan designed for comfort and functionality. The heart of the home features a stylish kitchen with granite countertops, gas appliances, and a breakfast bar perfect for everyday living or entertaining. The primary suite is a relaxing retreat with a dual vanity, walk-in shower, and generous walk-in closet. Enjoy added perks including: ?? Solar panels for energy efficiency ?? Refrigerator included ?? Security camera system (tenant-managed, no subscription required) ?? Epoxy-coated 2-car garage floor ?? Covered patio Located just minutes from parks, pools, playgrounds, and scenic trails plus excellent shopping, dining, and Leander ISD schools this home offers convenience, style, and community charm. Don't miss your opportunity to lease this exceptional home in one of Austin's most desirable neighborhoods!
House for rent
$2,500/mo
11608 Yeadon Way, Austin, TX 78717
3beds
1,790sqft
Price may not include required fees and charges.
Singlefamily
Available Fri Jun 20 2025
No pets
Central air, ceiling fan
Hookups laundry
2 Attached garage spaces parking
Natural gas, central
What's special
Gas appliancesNatural lightCovered patioGenerous walk-in closetSoaring vaulted ceilingsBreakfast barWalk-in shower
- 35 days
- on Zillow |
- -- |
- -- |
Travel times
Prepare for your first home with confidence
Consider a first-time homebuyer savings account designed to grow your down payment with up to a 6% match & 4.15% APY.
Facts & features
Interior
Bedrooms & bathrooms
- Bedrooms: 3
- Bathrooms: 2
- Full bathrooms: 2
Heating
- Natural Gas, Central
Cooling
- Central Air, Ceiling Fan
Appliances
- Included: Dishwasher, Disposal, Microwave, Oven, Range, Refrigerator, WD Hookup
- Laundry: Hookups, Laundry Room, Washer Hookup
Features
- Breakfast Bar, Ceiling Fan(s), Chandelier, Double Vanity, Entrance Foyer, Granite Counters, High Ceilings, Kitchen Island, No Interior Steps, Open Floorplan, Pantry, Primary Bedroom on Main, Recessed Lighting, Vaulted Ceiling(s), WD Hookup, Walk In Closet, Walk-In Closet(s), Washer Hookup
- Flooring: Carpet, Tile, Wood
Interior area
- Total interior livable area: 1,790 sqft
Property
Parking
- Total spaces: 2
- Parking features: Attached, Covered
- Has attached garage: Yes
- Details: Contact manager
Features
- Stories: 1
- Exterior features: Contact manager
- Has view: Yes
- View description: Contact manager
Details
- Parcel number: R17W308134E00030008
Construction
Type & style
- Home type: SingleFamily
- Property subtype: SingleFamily
Materials
- Roof: Composition
Condition
- Year built: 2013
Community & HOA
Community
- Features: Clubhouse, Playground
Location
- Region: Austin
Financial & listing details
- Lease term: 12 Months
Price history
| Date | Event | Price |
|---|---|---|
| 5/30/2025 | Price change | $2,500-3.8%$1/sqft |
Source: Unlock MLS #5112767 | ||
| 5/12/2025 | Listed for rent | $2,600+6.1%$1/sqft |
Source: Unlock MLS #5112767 | ||
| 6/12/2024 | Listing removed | -- |
Source: Unlock MLS #2620669 | ||
| 5/28/2024 | Listed for rent | $2,450$1/sqft |
Source: Unlock MLS #2620669 | ||
| 5/1/2023 | Listing removed | -- |
Source: Zillow Rentals | ||
![[object Object]](https://photos.zillowstatic.com/fp/118f96accbbd835b2a699285eeb4227d-p_i.jpg)
