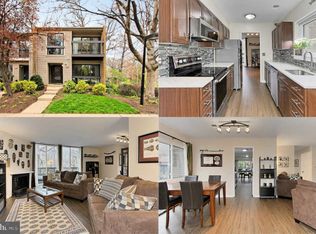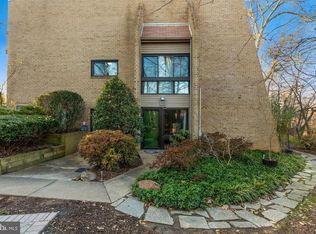Sold for $507,000
$507,000
11608 Windbluff Ct, Reston, VA 20191
3beds
1,648sqft
Townhouse
Built in 1976
-- sqft lot
$503,100 Zestimate®
$308/sqft
$2,933 Estimated rent
Home value
$503,100
$473,000 - $538,000
$2,933/mo
Zestimate® history
Loading...
Owner options
Explore your selling options
What's special
Welcome to this updated end-unit townhome condo, nestled at the end of a quiet cul-de-sac and surrounded by mature trees for ultimate privacy and tranquility. Step inside to discover low-maintenance LVP flooring throughout the main level, setting the tone for stylish, functional living. The kitchen has been tastefully updated with granite countertops, stainless steel appliances, and a new faucet and garbage disposal (2024). A sunny breakfast nook and a spacious pantry—both inviting and practical—complete this modern kitchen. The open-concept living and dining areas flow seamlessly to the rear deck, perfect for indoor-outdoor entertaining. A main-level powder room has also been thoughtfully renovated. Upstairs, the primary suite features its own private balcony—ideal for morning coffee or evening unwinding. The ensuite bath has been updated with heated floors for added comfort, and multiple closets are outfitted with the highly customizable Elfa storage system. Two additional bedrooms share an updated hall bath, also with heated flooring. The lower level houses the mechanical systems and a full-size laundry area, offering additional storage and utility space. Additional storage closet just outside the front door. Recent updates include a new washer and dryet (2025), new roof (2023), hot water heater (2019), HVAC system (2015), and more. Conveniently located with easy access to Metro, major commuter routes, shopping, and dining—this home combines comfort, style, and unbeatable convenience in a peaceful, treed setting.
Zillow last checked: 8 hours ago
Listing updated: June 03, 2025 at 01:55am
Listed by:
Melissa Comi 703-624-1204,
CENTURY 21 New Millennium
Bought with:
Nathan Hunt
Long & Foster Real Estate, Inc.
Sylva Satian, 0225202997
Long & Foster Real Estate, Inc.
Source: Bright MLS,MLS#: VAFX2235394
Facts & features
Interior
Bedrooms & bathrooms
- Bedrooms: 3
- Bathrooms: 3
- Full bathrooms: 2
- 1/2 bathrooms: 1
- Main level bathrooms: 1
Primary bedroom
- Features: Balcony Access, Ceiling Fan(s), Flooring - Carpet, Primary Bedroom - Sitting Area
- Level: Upper
- Area: 216 Square Feet
- Dimensions: 18 x 12
Bedroom 2
- Features: Ceiling Fan(s), Flooring - Carpet
- Level: Upper
- Area: 143 Square Feet
- Dimensions: 13 x 11
Bedroom 3
- Features: Ceiling Fan(s), Flooring - Carpet
- Level: Upper
- Area: 117 Square Feet
- Dimensions: 13 x 9
Primary bathroom
- Features: Double Sink, Flooring - Tile/Brick, Bathroom - Tub Shower
- Level: Upper
Breakfast room
- Features: Flooring - Vinyl
- Level: Main
Dining room
- Features: Flooring - Vinyl
- Level: Main
- Area: 126 Square Feet
- Dimensions: 14 x 9
Foyer
- Features: Flooring - Vinyl
- Level: Main
Other
- Features: Flooring - Tile/Brick, Bathroom - Tub Shower
- Level: Upper
Half bath
- Features: Flooring - Tile/Brick
- Level: Main
Kitchen
- Features: Breakfast Room, Countertop(s) - Quartz, Flooring - Vinyl, Eat-in Kitchen
- Level: Main
- Area: 308 Square Feet
- Dimensions: 22 x 14
Laundry
- Features: Flooring - Concrete, Basement - Unfinished
- Level: Lower
Living room
- Features: Balcony Access, Fireplace - Wood Burning, Flooring - Vinyl
- Level: Main
- Area: 198 Square Feet
- Dimensions: 18 x 11
Heating
- Forced Air, Natural Gas
Cooling
- Ceiling Fan(s), Central Air, Electric
Appliances
- Included: Microwave, Dishwasher, Disposal, Dryer, Exhaust Fan, Ice Maker, Oven/Range - Electric, Refrigerator, Stainless Steel Appliance(s), Washer, Cooktop, Water Heater, Gas Water Heater
- Laundry: Lower Level, In Basement, Dryer In Unit, Has Laundry, Washer In Unit, Laundry Room
Features
- Breakfast Area, Ceiling Fan(s), Dining Area, Family Room Off Kitchen, Open Floorplan, Kitchen - Gourmet, Kitchen - Table Space, Primary Bath(s), Bathroom - Tub Shower, Upgraded Countertops, Combination Dining/Living, Eat-in Kitchen, 9'+ Ceilings
- Flooring: Carpet, Ceramic Tile, Wood, Luxury Vinyl
- Doors: Sliding Glass, Storm Door(s)
- Windows: Replacement, Double Pane Windows, Vinyl Clad
- Basement: Connecting Stairway,Unfinished
- Number of fireplaces: 1
- Fireplace features: Mantel(s), Wood Burning
Interior area
- Total structure area: 1,648
- Total interior livable area: 1,648 sqft
- Finished area above ground: 1,648
- Finished area below ground: 0
Property
Parking
- Parking features: Assigned, Off Street
- Details: Assigned Parking, Assigned Space #: 11608
Accessibility
- Accessibility features: None
Features
- Levels: Three
- Stories: 3
- Patio & porch: Porch
- Exterior features: Lighting, Sidewalks, Balcony
- Pool features: Community
- Has view: Yes
- View description: Garden, Trees/Woods
Lot
- Features: Backs - Open Common Area, Backs to Trees, Cul-De-Sac, Landscaped, Premium, Wooded
Details
- Additional structures: Above Grade, Below Grade
- Parcel number: 0262 05070007B2
- Zoning: 370
- Special conditions: Standard
Construction
Type & style
- Home type: Townhouse
- Architectural style: Contemporary
- Property subtype: Townhouse
Materials
- Wood Siding
- Foundation: Block
- Roof: Composition
Condition
- Very Good
- New construction: No
- Year built: 1976
Details
- Builder model: Model 3B
Utilities & green energy
- Electric: Underground
- Sewer: Public Sewer
- Water: Public
- Utilities for property: Underground Utilities, Fiber Optic
Community & neighborhood
Community
- Community features: Pool
Location
- Region: Reston
- Subdivision: Woodwinds
HOA & financial
HOA
- Has HOA: Yes
- HOA fee: $848 annually
- Amenities included: Jogging Path, Tot Lots/Playground, Common Grounds, Basketball Court, Bike Trail, Clubhouse, Community Center, Library, Party Room, Picnic Area, Pool, Recreation Facilities, Soccer Field, Tennis Court(s), Volleyball Courts
- Services included: Common Area Maintenance, Insurance, Management, Reserve Funds, Road Maintenance, Snow Removal, Trash, Maintenance Structure, Maintenance Grounds, Water, Sewer, Pool(s), Recreation Facility
- Association name: WOODWINDS C/O SELECT COMMUNITY SERVICES
- Second association name: Woodwinds Community
Other fees
- Condo and coop fee: $605 monthly
Other
Other facts
- Listing agreement: Exclusive Right To Sell
- Listing terms: Cash,Conventional,FHA,VA Loan,VHDA,Other
- Ownership: Condominium
Price history
| Date | Event | Price |
|---|---|---|
| 6/3/2025 | Sold | $507,000+1.4%$308/sqft |
Source: | ||
| 5/19/2025 | Pending sale | $499,990$303/sqft |
Source: | ||
| 5/15/2025 | Listed for sale | $499,990+7.8%$303/sqft |
Source: | ||
| 5/25/2022 | Sold | $464,000+26.8%$282/sqft |
Source: Public Record Report a problem | ||
| 5/15/2020 | Sold | $366,000+22%$222/sqft |
Source: Public Record Report a problem | ||
Public tax history
| Year | Property taxes | Tax assessment |
|---|---|---|
| 2025 | $5,356 +0.8% | $445,260 +1% |
| 2024 | $5,314 +15.9% | $440,850 +13% |
| 2023 | $4,586 +7.6% | $390,130 +9% |
Find assessor info on the county website
Neighborhood: South Lakes Dr - Soapstone Dr
Nearby schools
GreatSchools rating
- 5/10Terraset Elementary SchoolGrades: PK-6Distance: 0.2 mi
- 6/10Hughes Middle SchoolGrades: 7-8Distance: 0.4 mi
- 6/10South Lakes High SchoolGrades: 9-12Distance: 0.3 mi
Schools provided by the listing agent
- Elementary: Terraset
- Middle: Hughes
- High: South Lakes
- District: Fairfax County Public Schools
Source: Bright MLS. This data may not be complete. We recommend contacting the local school district to confirm school assignments for this home.
Get a cash offer in 3 minutes
Find out how much your home could sell for in as little as 3 minutes with a no-obligation cash offer.
Estimated market value
$503,100

