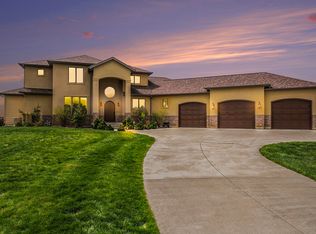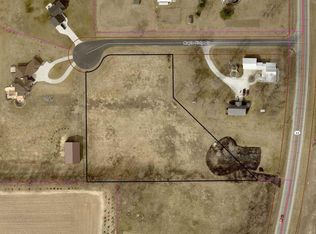Closed
$540,000
11608 Maple Ridge Dr, Middlebury, IN 46540
3beds
3,075sqft
Single Family Residence
Built in 2017
3.01 Acres Lot
$556,400 Zestimate®
$--/sqft
$3,328 Estimated rent
Home value
$556,400
$479,000 - $645,000
$3,328/mo
Zestimate® history
Loading...
Owner options
Explore your selling options
What's special
Livestock friendly! A limitation of 2 animals. Take a look at this fantastic 3-bedroom, 3.5-bath home sitting on 3 acres! Located in Middlebury School District, this home offers a perfect blend of comfort and convenience. Walking in, you'll find a spacious living area with large windows that provide natural light throughout. The kitchen includes stainless steel appliances, quartz countertops, and a large quartz countertop island. Off the kitchen is the dining area with a sliding glass door that leads out to a spacious backyard. The primary bedroom includes a private bathroom and a large walk-in closet. The other two bedrooms share a spacious bathroom with double sinks. The basement offers a bonus living area that gives you the option to turn one of the rooms into a 4th bedroom. You will also find a full bathroom, utility room, and storage area in the basement. This home has a 3-car garage with a floor drain, hot and cold water, and gas prep for a heater. Additional features include a gas line for an outdoor grill, pre-plumbing for an irrigation system, and a tankless water heater.
Zillow last checked: 8 hours ago
Listing updated: May 05, 2025 at 02:21pm
Listed by:
Coreen Miller 260-350-0879,
Right Key Realty
Bought with:
Coreen Miller
Right Key Realty
Source: IRMLS,MLS#: 202434116
Facts & features
Interior
Bedrooms & bathrooms
- Bedrooms: 3
- Bathrooms: 4
- Full bathrooms: 3
- 1/2 bathrooms: 1
Bedroom 1
- Level: Upper
Bedroom 2
- Level: Upper
Dining room
- Level: Main
- Area: 140
- Dimensions: 14 x 10
Kitchen
- Level: Main
- Area: 176
- Dimensions: 16 x 11
Living room
- Level: Main
- Area: 312
- Dimensions: 24 x 13
Heating
- Natural Gas, Forced Air
Cooling
- Central Air, Ceiling Fan(s)
Appliances
- Included: Disposal, Dishwasher, Microwave, Refrigerator, Washer, Dryer-Electric, Electric Oven, Electric Range, Water Softener Owned
- Laundry: Electric Dryer Hookup, Sink, Main Level, Washer Hookup
Features
- Ceiling Fan(s), Walk-In Closet(s), Kitchen Island
- Basement: Full
- Number of fireplaces: 1
- Fireplace features: Living Room
Interior area
- Total structure area: 3,175
- Total interior livable area: 3,075 sqft
- Finished area above ground: 2,118
- Finished area below ground: 957
Property
Parking
- Total spaces: 3
- Parking features: Attached, Garage Door Opener
- Attached garage spaces: 3
Features
- Levels: Two
- Stories: 2
- Patio & porch: Porch Covered
- Exterior features: Fire Pit
Lot
- Size: 3.01 Acres
- Dimensions: 400 x 328
- Features: Level, Wooded
Details
- Parcel number: 200435176020.000032
Construction
Type & style
- Home type: SingleFamily
- Property subtype: Single Family Residence
Materials
- Vinyl Siding
Condition
- New construction: No
- Year built: 2017
Utilities & green energy
- Sewer: Septic Tank
- Water: Well
Community & neighborhood
Location
- Region: Middlebury
- Subdivision: Maple Ridge / Mapleridge
Other
Other facts
- Listing terms: Conventional,FHA,USDA Loan,VA Loan
Price history
| Date | Event | Price |
|---|---|---|
| 5/5/2025 | Sold | $540,000-3.6% |
Source: | ||
| 4/3/2025 | Pending sale | $560,000 |
Source: | ||
| 3/8/2025 | Price change | $560,000-0.7% |
Source: | ||
| 1/6/2025 | Price change | $564,000-1.7% |
Source: | ||
| 12/3/2024 | Price change | $574,000-0.9% |
Source: | ||
Public tax history
| Year | Property taxes | Tax assessment |
|---|---|---|
| 2024 | $3,848 -2.2% | $446,700 +6.6% |
| 2023 | $3,936 +8.9% | $418,900 +8.4% |
| 2022 | $3,614 +8.6% | $386,500 +11% |
Find assessor info on the county website
Neighborhood: 46540
Nearby schools
GreatSchools rating
- 4/10York Elementary SchoolGrades: K-3Distance: 2.4 mi
- 8/10Northridge Middle SchoolGrades: 6-8Distance: 3.1 mi
- 6/10Northridge High SchoolGrades: 9-12Distance: 3 mi
Schools provided by the listing agent
- Elementary: York
- Middle: Northridge
- High: Northridge
- District: Middlebury Community Schools
Source: IRMLS. This data may not be complete. We recommend contacting the local school district to confirm school assignments for this home.

Get pre-qualified for a loan
At Zillow Home Loans, we can pre-qualify you in as little as 5 minutes with no impact to your credit score.An equal housing lender. NMLS #10287.

