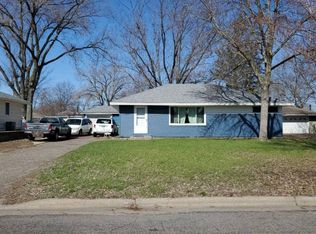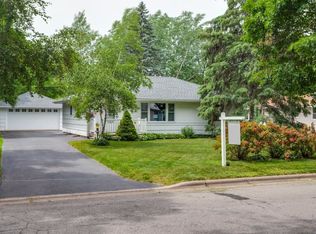Closed
$300,000
11608 Ilex St NW, Coon Rapids, MN 55448
3beds
2,100sqft
Single Family Residence
Built in 1955
10,018.8 Square Feet Lot
$301,400 Zestimate®
$143/sqft
$2,187 Estimated rent
Home value
$301,400
$277,000 - $329,000
$2,187/mo
Zestimate® history
Loading...
Owner options
Explore your selling options
What's special
Looking for a move-in ready home at an affordable price? This charming one-story is packed with upgrades, including 2010 windows, a 2013 furnace, new lower-level carpet (2024), refinished hardwood floors, a heated 24-ft deep garage, a storage shed, and stylish kitchen updates like a backsplash and a fresh pop of color on the solid hardwood cabinets. Spend your summers relaxing on the spacious patio while your pets enjoy the fully fenced backyard. Love to entertain? The lower-level dry bar is perfect for hosting! Don’t miss out — this incredible home offers amazing value under $300,000!
Zillow last checked: 8 hours ago
Listing updated: May 24, 2025 at 05:45am
Listed by:
Nick Jenkins 952-288-7576,
RE/MAX Advantage Plus,
Michaelee Jenkins 952-992-9299
Bought with:
Mark Spindler
Real Broker, LLC
Source: NorthstarMLS as distributed by MLS GRID,MLS#: 6674409
Facts & features
Interior
Bedrooms & bathrooms
- Bedrooms: 3
- Bathrooms: 1
- Full bathrooms: 1
Bedroom 1
- Level: Main
- Area: 154 Square Feet
- Dimensions: 11x14
Bedroom 2
- Level: Main
- Area: 110 Square Feet
- Dimensions: 11x10
Bedroom 3
- Level: Main
- Area: 117 Square Feet
- Dimensions: 13x9
Dining room
- Level: Main
- Area: 64 Square Feet
- Dimensions: 8x8
Family room
- Level: Lower
- Area: 400 Square Feet
- Dimensions: 20x20
Garage
- Level: Main
- Area: 480 Square Feet
- Dimensions: 24x20
Kitchen
- Level: Main
- Area: 120 Square Feet
- Dimensions: 8x15
Living room
- Level: Main
- Area: 187 Square Feet
- Dimensions: 17x11
Patio
- Level: Main
Storage
- Level: Lower
- Area: 100 Square Feet
- Dimensions: 10x10
Utility room
- Level: Lower
- Area: 336 Square Feet
- Dimensions: 28x12
Heating
- Forced Air
Cooling
- Central Air
Appliances
- Included: Dishwasher, Dryer, Electric Water Heater, Microwave, Range, Refrigerator, Washer
Features
- Basement: Block,Daylight,Finished,Full,Storage Space
Interior area
- Total structure area: 2,100
- Total interior livable area: 2,100 sqft
- Finished area above ground: 1,060
- Finished area below ground: 530
Property
Parking
- Total spaces: 6
- Parking features: Detached, Asphalt, Garage Door Opener, Heated Garage
- Garage spaces: 2
- Uncovered spaces: 4
- Details: Garage Dimensions (20 x 24)
Accessibility
- Accessibility features: None
Features
- Levels: One
- Stories: 1
- Patio & porch: Patio
- Pool features: None
- Fencing: Chain Link,Full
Lot
- Size: 10,018 sqft
- Dimensions: 75 x 135 x 71 x 135
- Features: Wooded
Details
- Additional structures: Storage Shed
- Foundation area: 1060
- Parcel number: 133124210071
- Zoning description: Residential-Single Family
Construction
Type & style
- Home type: SingleFamily
- Property subtype: Single Family Residence
Materials
- Cedar, Metal Siding, Shake Siding, Wood Siding, Block, Frame
- Roof: Age 8 Years or Less,Asphalt,Pitched
Condition
- Age of Property: 70
- New construction: No
- Year built: 1955
Utilities & green energy
- Electric: Circuit Breakers
- Gas: Natural Gas
- Sewer: City Sewer/Connected
- Water: City Water/Connected, Well
Community & neighborhood
Location
- Region: Coon Rapids
- Subdivision: Northdale 2nd Add
HOA & financial
HOA
- Has HOA: No
Price history
| Date | Event | Price |
|---|---|---|
| 5/20/2025 | Sold | $300,000+1.7%$143/sqft |
Source: | ||
| 4/14/2025 | Pending sale | $295,000$140/sqft |
Source: | ||
| 4/3/2025 | Listed for sale | $295,000+5.4%$140/sqft |
Source: | ||
| 5/23/2022 | Sold | $280,000+3.7%$133/sqft |
Source: | ||
| 4/29/2022 | Pending sale | $269,900$129/sqft |
Source: | ||
Public tax history
| Year | Property taxes | Tax assessment |
|---|---|---|
| 2024 | $2,511 +9.4% | $250,900 +2.1% |
| 2023 | $2,295 +3.5% | $245,800 +8.3% |
| 2022 | $2,217 +4.2% | $226,867 +16.8% |
Find assessor info on the county website
Neighborhood: 55448
Nearby schools
GreatSchools rating
- 6/10Sand Creek Elementary SchoolGrades: K-5Distance: 0.8 mi
- 7/10Northdale Middle SchoolGrades: 6-8Distance: 0.5 mi
- 7/10Blaine Senior High SchoolGrades: 9-12Distance: 1.5 mi
Get a cash offer in 3 minutes
Find out how much your home could sell for in as little as 3 minutes with a no-obligation cash offer.
Estimated market value
$301,400
Get a cash offer in 3 minutes
Find out how much your home could sell for in as little as 3 minutes with a no-obligation cash offer.
Estimated market value
$301,400

