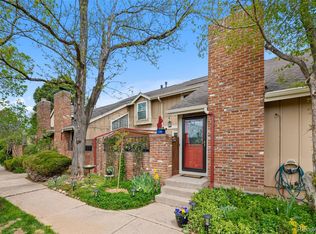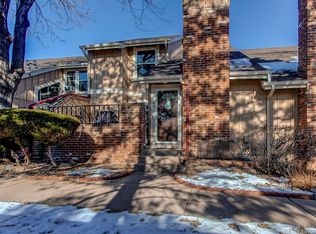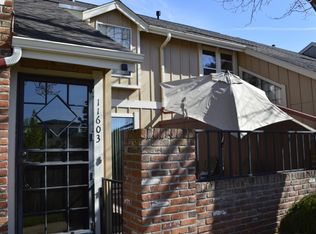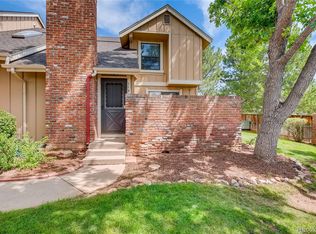Welcome to this Beautiful Designer coveted townhome in the popular Ken Caryl Ranch Plains community! Largest floor plan & patio (grill gas line), home has it all! Fireplace and vaulted ceiling in living room. Updated kitchen with granite that opens to a beautiful private patio. Enjoy the mountain views and mature landscaping with your morning coffee or evening glass of wine. Great open floor plan with plenty of light. Plenty of storage, stainless appliances. Main floor laundry with Powder room. 3 bedroom 3 baths with easy ability to convert part of large basement into 4th bedroom and rough-in plumbing for 4th bathroom. The Upper Level has a Large master suite with walk-in closet. Plus 2 other bedrooms and bath. Finished Basement boasts 2 egress windows and wet bar. 2 car attached garage. All windows have been updated Enjoy relaxing at the pool or working out at the gym in the Ken Caryl Community Center, tennis, walking paths/trails, can walk to grocery store, restaurants.
This property is off market, which means it's not currently listed for sale or rent on Zillow. This may be different from what's available on other websites or public sources.



