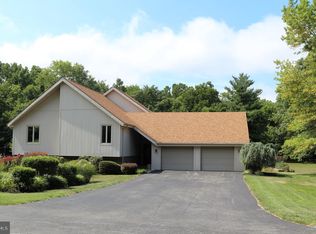Sold for $745,000 on 02/06/23
$745,000
11606 Kieffer Funk Rd, Smithsburg, MD 21783
4beds
3,617sqft
Single Family Residence
Built in 1850
4.5 Acres Lot
$780,300 Zestimate®
$206/sqft
$3,104 Estimated rent
Home value
$780,300
$718,000 - $835,000
$3,104/mo
Zestimate® history
Loading...
Owner options
Explore your selling options
What's special
Circa 1740 Single Family with guest home, in-ground swimming pool & a huge barn sitting on 4.5 acres. The kitchen and upper level of the main home were constructed in 1740 and the main living areas were constructed in 1850 making this a charming piece of history. Your kitchen has an original stone floor, exposed beam ceiling, white cabinets, updated stainless steel appliances, brick fireplace with mantel and wood stove insert. Huge pantry off the kitchen is great for storage. The 1850 part of the home has unique wide plank wood flooring in the hallways and dining room area. Your parlor entrance was updated with new flooring and a half bathroom with an updated vanity. Home office on the main level with lots of natural lighting. Family room with vaulted ceilings with exposed beams & stone fireplace with mantel. Garden room with lots of windows. Two staircases to the upper level. Owners bedroom suite with private bathroom with custom ceramic tile shower with a glass door. Bedrooms 2-4 are a great size and share a 2nd full bathroom. Guest home with fireplace living room and full bathroom. In ground swimming pool giving a resort feel in the summers. Cozy up by your many fireplaces in the winters. This is a great resort for all seasons. Perfect for an Airbnb. Huge barn for animals or great for a shop. Amazing 4.5 acre wooded lot with lots of open spaces of green grass. The current owner has found many historic items over the grounds. This is truly a piece of history. Great location just 10 minutes off the interstate, close to restaurants, shopping yet has a country feel.
Zillow last checked: 9 hours ago
Listing updated: September 13, 2023 at 05:01pm
Listed by:
Craig Marsh 301-875-5978,
Marsh Realty
Bought with:
Cynthia Sullivan
Sullivan Select, LLC.
Source: Bright MLS,MLS#: MDWA2012020
Facts & features
Interior
Bedrooms & bathrooms
- Bedrooms: 4
- Bathrooms: 3
- Full bathrooms: 2
- 1/2 bathrooms: 1
- Main level bathrooms: 1
Basement
- Area: 960
Heating
- Baseboard, Oil
Cooling
- Ceiling Fan(s), Electric
Appliances
- Included: Electric Water Heater
- Laundry: Main Level, Laundry Room
Features
- Ceiling Fan(s), Exposed Beams, Formal/Separate Dining Room, Eat-in Kitchen
- Flooring: Hardwood, Wood
- Basement: Unfinished
- Number of fireplaces: 2
- Fireplace features: Brick, Wood Burning, Other
Interior area
- Total structure area: 4,577
- Total interior livable area: 3,617 sqft
- Finished area above ground: 3,617
- Finished area below ground: 0
Property
Parking
- Total spaces: 2
- Parking features: Garage Door Opener, Circular Driveway, Detached, Driveway
- Garage spaces: 2
- Has uncovered spaces: Yes
Accessibility
- Accessibility features: None
Features
- Levels: Three
- Stories: 3
- Patio & porch: Patio
- Exterior features: Stone Retaining Walls
- Has private pool: Yes
- Pool features: Private
- Fencing: Back Yard
Lot
- Size: 4.50 Acres
Details
- Additional structures: Above Grade, Below Grade
- Parcel number: 2218029146
- Zoning: RT
- Zoning description: Residential
- Special conditions: Standard
Construction
Type & style
- Home type: SingleFamily
- Architectural style: Colonial
- Property subtype: Single Family Residence
Materials
- Brick
- Foundation: Other
- Roof: Shingle
Condition
- Very Good
- New construction: No
- Year built: 1850
Utilities & green energy
- Sewer: On Site Septic
- Water: Public
Community & neighborhood
Location
- Region: Smithsburg
- Subdivision: None Available
Other
Other facts
- Listing agreement: Exclusive Right To Sell
- Listing terms: Cash,Conventional,FHA,VA Loan
- Ownership: Fee Simple
Price history
| Date | Event | Price |
|---|---|---|
| 2/6/2023 | Sold | $745,000-0.7%$206/sqft |
Source: | ||
| 12/1/2022 | Contingent | $750,000$207/sqft |
Source: | ||
| 11/28/2022 | Price change | $750,000-6.3%$207/sqft |
Source: | ||
| 11/22/2022 | Price change | $800,000+0%$221/sqft |
Source: | ||
| 11/17/2022 | Listed for sale | $799,999+6.7%$221/sqft |
Source: Owner Report a problem | ||
Public tax history
| Year | Property taxes | Tax assessment |
|---|---|---|
| 2025 | $5,145 +30% | $494,733 +30% |
| 2024 | $3,959 +10.1% | $380,700 +10.1% |
| 2023 | $3,598 +11.2% | $345,933 -9.1% |
Find assessor info on the county website
Neighborhood: 21783
Nearby schools
GreatSchools rating
- 5/10Pangborn Elementary SchoolGrades: PK-5Distance: 2.7 mi
- 10/10Smithsburg Middle SchoolGrades: 6-8Distance: 4.6 mi
- 8/10Smithsburg High SchoolGrades: 9-12Distance: 4.5 mi
Schools provided by the listing agent
- High: Smithsburg Sr.
- District: Washington County Public Schools
Source: Bright MLS. This data may not be complete. We recommend contacting the local school district to confirm school assignments for this home.

Get pre-qualified for a loan
At Zillow Home Loans, we can pre-qualify you in as little as 5 minutes with no impact to your credit score.An equal housing lender. NMLS #10287.
Sell for more on Zillow
Get a free Zillow Showcase℠ listing and you could sell for .
$780,300
2% more+ $15,606
With Zillow Showcase(estimated)
$795,906