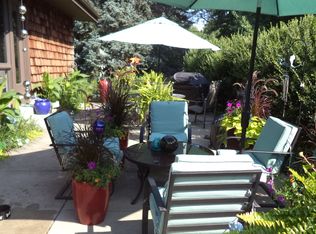Sold for $485,000 on 10/09/24
Street View
$485,000
11606 Hickory Rd, Omaha, NE 68144
3beds
3baths
2,744sqft
Single Family Residence
Built in 1961
0.39 Acres Lot
$504,200 Zestimate®
$177/sqft
$2,768 Estimated rent
Maximize your home sale
Get more eyes on your listing so you can sell faster and for more.
Home value
$504,200
$464,000 - $550,000
$2,768/mo
Zestimate® history
Loading...
Owner options
Explore your selling options
What's special
Sold same day as listed.... Glorious home in popular Skylark Subdivision boasting many updates including a brand new kitchen complete remodel with soft close cabinets and hard surface counter and LVP Flooring. Offering an professionally done enormous room addition to the property. All on a 1/3 acre tree lined lot Warm and elegant wood floors throughout, added 1/2 bath to main level as well as formal dining.
Zillow last checked: 8 hours ago
Listing updated: October 10, 2024 at 06:49am
Listed by:
Don Lind 402-660-5463,
BHHS Ambassador Real Estate
Bought with:
Don Lind, 850412
BHHS Ambassador Real Estate
Source: GPRMLS,MLS#: 22422823
Facts & features
Interior
Bedrooms & bathrooms
- Bedrooms: 3
- Bathrooms: 3
Primary bedroom
- Features: Wood Floor
- Level: Main
- Area: 176
- Dimensions: 16 x 11
Bedroom 2
- Features: Wood Floor
- Level: Main
- Area: 156
- Dimensions: 13 x 12
Bedroom 3
- Level: Main
- Area: 132
- Dimensions: 12 x 11
Primary bathroom
- Features: 3/4, Shower
Dining room
- Features: Wood Floor
- Level: Main
- Area: 225
- Dimensions: 15 x 15
Family room
- Features: Wall/Wall Carpeting
- Level: Basement
- Area: 368
- Dimensions: 16 x 23
Kitchen
- Features: Luxury Vinyl Plank
- Level: Main
- Area: 198
- Dimensions: 22 x 9
Living room
- Features: Wood Floor
- Level: Main
- Area: 540
- Dimensions: 36 x 15
Basement
- Area: 1540
Office
- Features: Wall/Wall Carpeting
- Area: 102.34
- Dimensions: 11.9 x 8.6
Heating
- Natural Gas, Forced Air
Cooling
- Central Air
Appliances
- Included: Range, Oven, Refrigerator, Washer, Dryer, Disposal
Features
- Formal Dining Room, Pantry
- Flooring: Wood, Vinyl, Carpet, Marble, Luxury Vinyl, Tile
- Basement: Partial,Partially Finished
- Number of fireplaces: 1
- Fireplace features: Gas Log Lighter
Interior area
- Total structure area: 2,744
- Total interior livable area: 2,744 sqft
- Finished area above ground: 1,884
- Finished area below ground: 860
Property
Parking
- Total spaces: 2
- Parking features: Built-In, Garage, Garage Door Opener
- Attached garage spaces: 2
Features
- Patio & porch: Porch, Patio
- Exterior features: Sprinkler System
- Fencing: Chain Link,Full
Lot
- Size: 0.39 Acres
- Dimensions: 119 x 146
- Features: Over 1/4 up to 1/2 Acre, City Lot, Subdivided, Curb Cut, Paved
Details
- Parcel number: 0
Construction
Type & style
- Home type: SingleFamily
- Architectural style: Ranch,Traditional
- Property subtype: Single Family Residence
Materials
- Brick/Other, Cement Siding
- Foundation: Block
- Roof: Composition
Condition
- Not New and NOT a Model
- New construction: No
- Year built: 1961
Utilities & green energy
- Sewer: Public Sewer
- Water: Public
- Utilities for property: Cable Available, Electricity Available, Natural Gas Available, Water Available, Sewer Available, Phone Available
Community & neighborhood
Location
- Region: Omaha
- Subdivision: Skylark Heights
Other
Other facts
- Listing terms: Cash
- Ownership: Fee Simple
- Road surface type: Paved
Price history
| Date | Event | Price |
|---|---|---|
| 10/9/2024 | Sold | $485,000$177/sqft |
Source: | ||
| 9/6/2024 | Pending sale | $485,000+136.6%$177/sqft |
Source: | ||
| 4/11/2014 | Sold | $205,000-2.4%$75/sqft |
Source: | ||
| 3/20/2014 | Listed for sale | $210,000+23.5%$77/sqft |
Source: NP Dodge Real Estate #21404907 Report a problem | ||
| 4/4/2012 | Sold | $170,000$62/sqft |
Source: Public Record Report a problem | ||
Public tax history
| Year | Property taxes | Tax assessment |
|---|---|---|
| 2024 | $7,393 -7.5% | $445,000 +17.5% |
| 2023 | $7,990 +19% | $378,700 +20.4% |
| 2022 | $6,713 +0.9% | $314,500 |
Find assessor info on the county website
Neighborhood: Skylark-Cryer
Nearby schools
GreatSchools rating
- 7/10Crestridge Magnet CenterGrades: PK-5Distance: 0.7 mi
- 3/10Beveridge Magnet Middle SchoolGrades: 6-8Distance: 0.4 mi
- 2/10Burke High SchoolGrades: 9-12Distance: 1.4 mi
Schools provided by the listing agent
- Elementary: Crestridge
- Middle: Beveridge
- High: Burke
- District: Omaha
Source: GPRMLS. This data may not be complete. We recommend contacting the local school district to confirm school assignments for this home.

Get pre-qualified for a loan
At Zillow Home Loans, we can pre-qualify you in as little as 5 minutes with no impact to your credit score.An equal housing lender. NMLS #10287.
Sell for more on Zillow
Get a free Zillow Showcase℠ listing and you could sell for .
$504,200
2% more+ $10,084
With Zillow Showcase(estimated)
$514,284