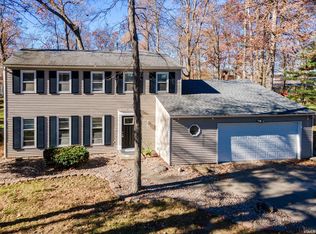Closed
$260,000
11606 Hand Rd, Fort Wayne, IN 46818
4beds
1,988sqft
Single Family Residence
Built in 1971
0.79 Acres Lot
$265,900 Zestimate®
$--/sqft
$2,296 Estimated rent
Home value
$265,900
$239,000 - $295,000
$2,296/mo
Zestimate® history
Loading...
Owner options
Explore your selling options
What's special
Welcome to this stunning tri-level gem that offers the perfect blend of comfort and privacy! Nestled on just under an acre, this 4-bedroom, 2.5-bathroom beauty is a rare find with NO HOA restrictions—giving you the freedom to enjoy your space as you please. Step inside to find a home that's been thoughtfully remodeled and updated. The newly installed gutters offer peace of mind, while the completely revamped basement provides a versatile space for relaxation, play, or entertainment. This property is located in Northwest Allen School District right around the corner from Carroll High School. Don’t miss the chance to make this move-in-ready home yours—schedule a tour today and experience the exceptional lifestyle it offers! Home is being sold AS-IS.
Zillow last checked: 8 hours ago
Listing updated: October 01, 2024 at 09:00am
Listed by:
Ryan Achor 260-414-9124,
Noll Team Real Estate
Bought with:
Shawn Smiley, RB18001618
Trueblood Real Estate, LLC.
Source: IRMLS,MLS#: 202431902
Facts & features
Interior
Bedrooms & bathrooms
- Bedrooms: 4
- Bathrooms: 3
- Full bathrooms: 2
- 1/2 bathrooms: 1
Bedroom 1
- Level: Upper
Bedroom 2
- Level: Upper
Dining room
- Level: Main
- Area: 99
- Dimensions: 11 x 9
Family room
- Level: Lower
- Area: 391
- Dimensions: 23 x 17
Kitchen
- Level: Main
- Area: 110
- Dimensions: 11 x 10
Living room
- Level: Main
- Area: 216
- Dimensions: 18 x 12
Heating
- Natural Gas, Baseboard, Floor Furnace, Hot Water, High Efficiency Furnace
Cooling
- Attic Fan, Window Unit(s), Ceiling Fan(s)
Appliances
- Included: Range/Oven Hook Up Elec, Dishwasher, Refrigerator, Exhaust Fan, Convection Oven, Electric Range, Gas Water Heater, Water Softener Owned
- Laundry: Electric Dryer Hookup, Washer Hookup
Features
- Ceiling Fan(s), Stand Up Shower, Tub/Shower Combination
- Flooring: Carpet, Laminate, Vinyl
- Doors: Storm Door(s), Storm Doors
- Windows: Double Pane Windows
- Basement: Partial,Finished,Concrete,Sump Pump
- Attic: Pull Down Stairs,Storage
- Number of fireplaces: 1
- Fireplace features: Gas Log, Basement, Vented
Interior area
- Total structure area: 1,988
- Total interior livable area: 1,988 sqft
- Finished area above ground: 1,988
- Finished area below ground: 0
Property
Parking
- Total spaces: 2
- Parking features: Attached, Garage Door Opener, Gravel
- Attached garage spaces: 2
- Has uncovered spaces: Yes
Features
- Levels: Two
- Stories: 2
- Patio & porch: Patio, Porch
Lot
- Size: 0.79 Acres
- Features: Many Trees, Level, 0-2.9999, Rural Subdivision, Near Walking Trail
Details
- Parcel number: 020136101006.000044
- Other equipment: Sump Pump
Construction
Type & style
- Home type: SingleFamily
- Architectural style: Traditional
- Property subtype: Single Family Residence
Materials
- Brick, Vinyl Siding
- Roof: Asphalt
Condition
- New construction: No
- Year built: 1971
Utilities & green energy
- Electric: REMC
- Gas: NIPSCO
- Sewer: City
- Water: City
Green energy
- Energy efficient items: Water Heater
Community & neighborhood
Security
- Security features: Carbon Monoxide Detector(s), Smoke Detector(s)
Location
- Region: Fort Wayne
- Subdivision: None
Other
Other facts
- Listing terms: Cash,Conventional
Price history
| Date | Event | Price |
|---|---|---|
| 10/1/2024 | Sold | $260,000 |
Source: | ||
| 8/21/2024 | Listed for sale | $260,000 |
Source: | ||
Public tax history
| Year | Property taxes | Tax assessment |
|---|---|---|
| 2024 | $1,799 +17.4% | $259,700 +2.9% |
| 2023 | $1,533 +6.7% | $252,500 +15% |
| 2022 | $1,437 +23.3% | $219,600 +11% |
Find assessor info on the county website
Neighborhood: 46818
Nearby schools
GreatSchools rating
- 6/10Hickory Center Elementary SchoolGrades: PK-5Distance: 0.8 mi
- 6/10Carroll Middle SchoolGrades: 6-8Distance: 1.2 mi
- 9/10Carroll High SchoolGrades: PK,9-12Distance: 0.9 mi
Schools provided by the listing agent
- Elementary: Hickory Center
- Middle: Carroll
- High: Carroll
- District: Northwest Allen County
Source: IRMLS. This data may not be complete. We recommend contacting the local school district to confirm school assignments for this home.
Get pre-qualified for a loan
At Zillow Home Loans, we can pre-qualify you in as little as 5 minutes with no impact to your credit score.An equal housing lender. NMLS #10287.
Sell with ease on Zillow
Get a Zillow Showcase℠ listing at no additional cost and you could sell for —faster.
$265,900
2% more+$5,318
With Zillow Showcase(estimated)$271,218
