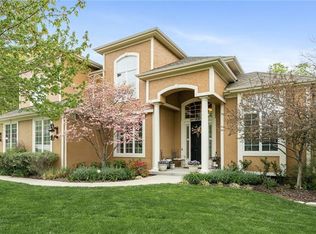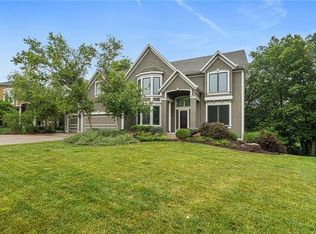Captivating & nestled in the Woods of Southglen in Cedar Creek! One part treehouse- One part fabulous! This stunning design by Bruce Rieke is full of character and charm. With a backdrop of trees & nature- this one has it all. From the charming front porch to the screened-in deck- the outdoors surrounds you here. Working from home is extra easy with a sunny front office with French doors for privacy. The main level entertains with ease as the open family room adjoins the center island kitchen, breakfast room & formal dining. Laundry can be on main level or bedroom level! Take your pick! The upper level with new carpeting and generous bedrooms ( all with walk-in closets) will please everyone. The Master Bath & custom closet is a true Showstopper. The NEW cast iron free standing tub, designer shower & double vanity are all top of the line. The fun continues in the finished walkout level with bedroom #5, 2nd fireplace, walkup wet bar & generous rec room. Savor Summertime on the shady patio , grill deck or covered screened deck all overlooking a wooded rear view of towering trees, birds & wildlife. Newer HVAC, exterior paint, kitchen counters , under cabinet lighting & convenient exit door off back of garage, surround sound with 4 exterior speakers all add value. Enjoy all the incredible amenities of Cedar Creek- pickle ball, tennis, 2 pools, 65 acre lake, volleyball, trails, boat ramp, fishing, club house & all kinds of social activities for every age. You have been waiting for this one! See it soon. 2022-06-15
This property is off market, which means it's not currently listed for sale or rent on Zillow. This may be different from what's available on other websites or public sources.

