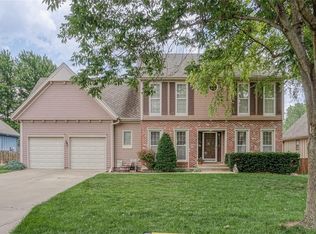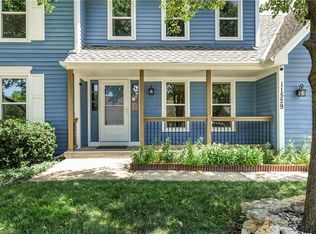Seller agrees to pay up to $5,000 in allowable closing costs & prepaids with an acceptable offer or to buy down loan. Beautiful, updated extra lrg flr plan! Kit has lots of cabinets,new granite c-tops, ss sink, faucet & backsplash. Full baths have new tile flrs, freshly painted inter & new carpet. Ext paint & siding 3 yrs,roof 5 yrs.
This property is off market, which means it's not currently listed for sale or rent on Zillow. This may be different from what's available on other websites or public sources.

