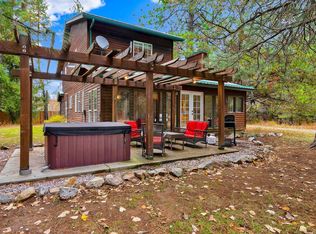Sold on 08/20/25
Price Unknown
11605 N Boyer Rd, Sandpoint, ID 83864
3beds
3baths
3,088sqft
Single Family Residence
Built in 2008
1 Acres Lot
$843,900 Zestimate®
$--/sqft
$3,497 Estimated rent
Home value
$843,900
$751,000 - $954,000
$3,497/mo
Zestimate® history
Loading...
Owner options
Explore your selling options
What's special
Spacious and well-built 3-bed, 3-bath home on 1 acre just 10 minutes to downtown Sandpoint and 5 minutes to shopping in Ponderay. Built in 2008 with energy-efficient ICF construction and hydronic radiant floor heat, this 3,088 sq ft home offers a functional layout and open floor plan with quality finishes throughout. Large windows and vaulted ceilings bathe the main living space in natural light. The kitchen is a chef's dream, featuring double ovens, sinks, and dishwashers, a new 42-inch refrigerator, granite counters, and a walk-in pantry. The large mudroom features laundry facilities and ample storage space. Main floor primary suite with walk-in closet, double vanities, soaking tub, and tiled shower. Two additional main floor bedrooms and full bath. Upstairs flex space includes full bath and private balcony with stairs—ideal for a guest suite, home office, or add a kitchen to create a rentable studio apartment. No CC&Rs, paved county road, shop w/ lean-to, shed, and fenced garden.
Zillow last checked: 8 hours ago
Listing updated: August 20, 2025 at 03:11pm
Listed by:
Whitney Pappas 208-918-1006,
REAL BROKER LLC
Bought with:
Cindy Kramer, SP51011
RIGHT CHOICE REALTY GROUP, LLC
Source: SELMLS,MLS#: 20251798
Facts & features
Interior
Bedrooms & bathrooms
- Bedrooms: 3
- Bathrooms: 3
- Main level bathrooms: 2
- Main level bedrooms: 3
Primary bedroom
- Description: Tray Ceilings, Patio Access, Walk-In Closet
- Level: Main
Bedroom 2
- Description: Walk In Closet
- Level: Main
Bedroom 3
- Description: Large Closets With Built-Ins, Laminate Flooring
- Level: Main
Bathroom 1
- Description: Walk-In Tiled Shower, Soaker Tub, Double Vanity
- Level: Main
Bathroom 2
- Description: Double Vanity, Commode Closet, Tub/Shower Combo
- Level: Main
Bathroom 3
- Description: Full Bathroom Upstairs In Flex Space
- Level: Second
Dining room
- Description: Open with vaulted ceilings
- Level: Main
Kitchen
- Description: Double ovens, sinks, and dishwashers
- Level: Main
Living room
- Description: Wired with speakers, gas plumbed for fireplace
- Level: Main
Heating
- Hydronic
Cooling
- None
Appliances
- Included: Cooktop, Disposal, Double Oven, Range Hood, Refrigerator, Water Filter, Double Dishwasher
- Laundry: Laundry Room, Main Level, Laundry In Mud Room With Folding Area And Storage
Features
- Walk-In Closet(s), High Speed Internet, Wired for Sound, Soaking Tub, Wired for Data, Pantry, Storage, Vaulted Ceiling(s), Sound System
- Flooring: Laminate
- Windows: Double Pane Windows, Insulated Windows, Vinyl
- Basement: None,Slab
Interior area
- Total structure area: 3,088
- Total interior livable area: 3,088 sqft
- Finished area above ground: 3,088
- Finished area below ground: 0
Property
Parking
- Parking features: No Garage, Gravel, Off Street, Open
- Has uncovered spaces: Yes
Features
- Levels: One and One Half
- Stories: 1
- Patio & porch: Covered Patio, Deck
- Exterior features: RV Hookup
- Fencing: Partial
- Has view: Yes
- View description: Mountain(s)
Lot
- Size: 1 Acres
- Features: 1 to 5 Miles to City/Town, Landscaped, Level, Wooded, Mature Trees, Southern Exposure
Details
- Additional structures: Workshop, Shed(s)
- Parcel number: RP00410001004AA
- Zoning: Rural 5
- Zoning description: Rural
- Other equipment: Satellite Dish
Construction
Type & style
- Home type: SingleFamily
- Property subtype: Single Family Residence
Materials
- ICFs (Insulated Concrete Forms)
- Foundation: Concrete Perimeter
- Roof: Composition
Condition
- Resale
- New construction: No
- Year built: 2008
Utilities & green energy
- Sewer: Septic Tank
- Water: Well
- Utilities for property: Electricity Connected, Natural Gas Connected, Phone Connected, Garbage Available
Community & neighborhood
Location
- Region: Sandpoint
Other
Other facts
- Listing terms: Cash, Conventional, FHA, VA Loan
- Ownership: Fee Simple
- Road surface type: Paved
Price history
| Date | Event | Price |
|---|---|---|
| 8/20/2025 | Sold | -- |
Source: | ||
| 7/22/2025 | Pending sale | $849,900$275/sqft |
Source: | ||
| 7/3/2025 | Listed for sale | $849,900$275/sqft |
Source: | ||
Public tax history
| Year | Property taxes | Tax assessment |
|---|---|---|
| 2024 | $2,085 +0.9% | $688,294 -0.3% |
| 2023 | $2,067 | $690,641 +5.2% |
| 2022 | -- | $656,293 +67.4% |
Find assessor info on the county website
Neighborhood: 83864
Nearby schools
GreatSchools rating
- 6/10Farmin Stidwell Elementary SchoolGrades: PK-6Distance: 3.5 mi
- 7/10Sandpoint Middle SchoolGrades: 7-8Distance: 4.3 mi
- 5/10Sandpoint High SchoolGrades: 7-12Distance: 4.5 mi
Schools provided by the listing agent
- Elementary: Farmin/Stidwell
- Middle: Sandpoint
- High: Sandpoint
Source: SELMLS. This data may not be complete. We recommend contacting the local school district to confirm school assignments for this home.
Sell for more on Zillow
Get a free Zillow Showcase℠ listing and you could sell for .
$843,900
2% more+ $16,878
With Zillow Showcase(estimated)
$860,778