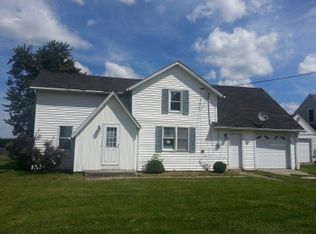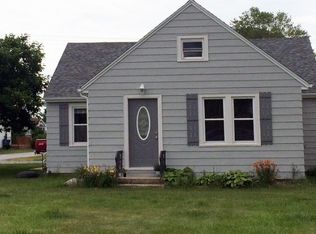Showing Saturday. Open Sunday 11/22 2:00-4:00. Small Town Living with easy access to shopping etc. 469 only 10 minutes away and Chapel Ridge Mall area only 15 minutes. New Haven only 11 minutes. Backs up to open farmland with beautiful sunrise views and wildlife. Immaculate completely. remodeled ranch. Remodeled Main Bath with Double Vanity, Shower/Tub Enclosure and Large Linen Closet. Remodeled Kitchen New GE Built In Oven, Whirlpool Dishwasher, Whirlpool Microwave, Single Basin Stainless Steel Sink, 2 Lazy Susan corner cabinets, Congoleum Vinyl Plank Flooring. High End Replacement Windows throughout the entire home. Efficient Low E. New Vinyl Siding with home wrap. New Storm Doors on both front and side entrance. Dimentional Style Roof Shingles. Home set up would allow a Mother-in-law suite easily. Added 2 Car attached garage is spacious 25x24.
This property is off market, which means it's not currently listed for sale or rent on Zillow. This may be different from what's available on other websites or public sources.

