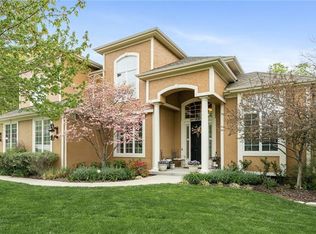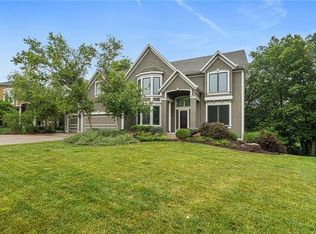Captivating & nestled in the Woods of Southglen in Cedar Creek! One part treehouse- One part fabulous! This stunning design by Bruce Rieke is full of character and charm. With a backdrop of trees & nature- this one has it all. From the charming front porch to the screened-in deck- the outdoors surrounds you here. Working from home is extra easy with a sunny front office with French doors for privacy. The main level entertains with ease as the open family room adjoins the center island kitchen, breakfast room & formal dining. Laundry can be on main level or bedroom level! Take your pick! The upper level with new carpeting and generous bedrooms ( all with walk-in closets) will please everyone. The Master Bath & custom closet is a true Showstopper. The NEW cast iron free standing tub, designer shower & double vanity are all top of the line. The fun continues in the finished walkout level with bedroom #5, 2nd fireplace, walkup wet bar & generous rec room. Savor Summertime on the shady patio , grill deck or covered screened deck all overlooking a wooded rear view of towering trees, birds & wildlife. Newer HVAC, exterior paint, kitchen counters , under cabinet lighting & convenient exit door off back of garage, surround sound with 4 exterior speakers all add value. Enjoy all the incredible amenities of Cedar Creek- pickle ball, tennis, 2 pools, 65 acre lake, volleyball, trails, boat ramp, fishing, club house & all kinds of social activities for every age. You have been waiting for this one! See it soon.
This property is off market, which means it's not currently listed for sale or rent on Zillow. This may be different from what's available on other websites or public sources.

