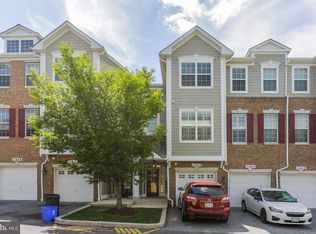Gorgeous Townhouse with lots of living space. Elegant living and dining areas. Upgraded kitchen with granite countertops and SS appliances, wall oven, breakfast bar and space for kitchen table. Family room opens to a balcony and kitchen. Big Master bedroom with master bathroom with 2 vanities and sep shower and bath tub. Full of light and elegance. 0.5 miles to metro.
This property is off market, which means it's not currently listed for sale or rent on Zillow. This may be different from what's available on other websites or public sources.

