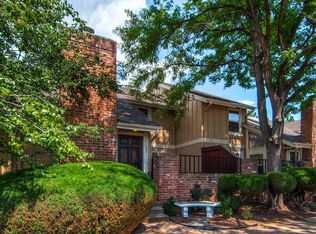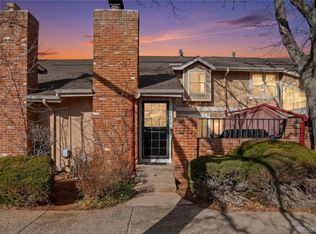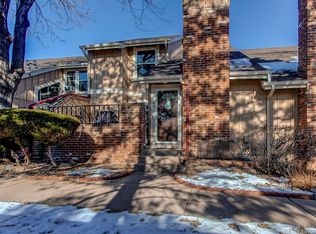Sold for $500,000
$500,000
11605 Elk Head Range Road, Littleton, CO 80127
4beds
2,181sqft
Townhouse
Built in 1981
1,525 Square Feet Lot
$500,700 Zestimate®
$229/sqft
$3,156 Estimated rent
Home value
$500,700
$476,000 - $526,000
$3,156/mo
Zestimate® history
Loading...
Owner options
Explore your selling options
What's special
Don't miss out on this Charming Turnkey Sunset Ridge Townhome in the highly sought after neighborhood of Ken-Caryl! Low maintenance but large lifestyle living at its finest with greenbelt access right outside your front door. Enjoy Stunning Foothill views from your Private Outdoor Patio and gain exclusive access to all of Ken-Caryl's world class amenities for residents only which includes pools, tennis courts, 4800 acres of open space, and over 45 miles of hiking trails. This South/Southwest facing unit is ideal for maximum sunlight and features 4 bedrooms, 3 bathrooms, a finished basement, and an attached 2-car garage providing ample space for comfortable living. Upon entry, the open layout with beautiful hardwood floors seamlessly connects the living, dining, and kitchen areas, creating an ideal setting for relaxation and entertainment. The allure of the gas fireplace adds a touch of warmth and comfort, perfect for cozy evenings. The kitchen features a backsplash, stainless steel appliances, and direct access to the expansive patio area, making it a delightful space for culinary pursuits and outdoor gatherings. Upstairs, the spacious primary bedroom serves as a tranquil retreat, complete with an en-suite bathroom and a walk-in closet as well as two additional bedrooms and an updated full bath. The basement has a finished bonus room and opportunity to add value as it's already plumbed for a 4th bathroom. With a total lot size of 1525 square feet, the property offers just the right amount of outdoor space for enjoyment without the burden of extensive upkeep, allowing for a perfect balance of indoor and outdoor living. Enjoy the Ken-Caryl lifestyle in this move-in ready townhome with 26 tennis courts, award winning schools, 3 swimming pools, 4,800 acres of foothills open space, and over 45 miles of hiking, mountain biking, and equestrian trails!
Zillow last checked: 8 hours ago
Listing updated: October 01, 2024 at 11:04am
Listed by:
Brean Small 303-717-6201 Drbrean@hotmail.com,
eXp Realty, LLC
Bought with:
Ali Longo, 100082871
RE/MAX Leaders
Source: REcolorado,MLS#: 4461405
Facts & features
Interior
Bedrooms & bathrooms
- Bedrooms: 4
- Bathrooms: 3
- Full bathrooms: 2
- 1/2 bathrooms: 1
- Main level bathrooms: 1
Primary bedroom
- Description: Light And Bright With Large Walk-In Closet
- Level: Upper
Bedroom
- Level: Upper
Bedroom
- Level: Upper
Bedroom
- Description: 4th Bedroom With Egress Window
- Level: Basement
Primary bathroom
- Description: Ensuite With Bathtub
- Level: Upper
Bathroom
- Level: Upper
Bathroom
- Description: Powder Room On Main Floor
- Level: Main
Bonus room
- Description: Gymnasium/Rec Room
- Level: Basement
Dining room
- Description: Updated Lighting & Hardwood Flooring Throughout
- Level: Main
Kitchen
- Description: Backsplash & Stainless Steel Appliances, Second Set Of Slider Doors Onto Patio
- Level: Main
Laundry
- Description: Laundry Room With Cabinetry Near Back Of Unit On Main Floor
- Level: Main
Living room
- Description: Vaulted Ceilings & Cozy Gas Fireplace, Slider Doors Onto Patio
- Level: Main
Heating
- Forced Air
Cooling
- Central Air
Appliances
- Included: Dishwasher, Disposal, Dryer, Microwave, Oven, Refrigerator, Washer
- Laundry: In Unit
Features
- Built-in Features, Granite Counters, High Ceilings, Primary Suite, Smoke Free, Vaulted Ceiling(s), Walk-In Closet(s)
- Flooring: Carpet, Tile, Wood
- Basement: Bath/Stubbed
- Number of fireplaces: 1
- Fireplace features: Gas, Gas Log, Living Room
- Common walls with other units/homes: 2+ Common Walls
Interior area
- Total structure area: 2,181
- Total interior livable area: 2,181 sqft
- Finished area above ground: 1,524
- Finished area below ground: 526
Property
Parking
- Total spaces: 2
- Parking features: Garage - Attached
- Attached garage spaces: 2
Features
- Levels: Two
- Stories: 2
- Patio & porch: Patio
Lot
- Size: 1,525 sqft
- Features: Foothills, Greenbelt, Landscaped, Mountainous
Details
- Parcel number: 153256
- Zoning: P-D
- Special conditions: Standard
Construction
Type & style
- Home type: Townhouse
- Property subtype: Townhouse
- Attached to another structure: Yes
Materials
- Brick, Wood Siding
- Foundation: Slab
- Roof: Composition
Condition
- Updated/Remodeled
- Year built: 1981
Utilities & green energy
- Sewer: Public Sewer
Community & neighborhood
Location
- Region: Littleton
- Subdivision: Ken Caryl
HOA & financial
HOA
- Has HOA: Yes
- HOA fee: $365 monthly
- Amenities included: Clubhouse, Garden Area, Park, Playground, Pool, Tennis Court(s), Trail(s)
- Services included: Reserve Fund, Insurance, Irrigation, Maintenance Grounds, Maintenance Structure, Recycling, Sewer, Snow Removal, Trash
- Association name: Sunset Ridge
- Association phone: 303-745-2320
- Second HOA fee: $68 monthly
- Second association name: Ken-Caryl Ranch Master Association
- Second association phone: 303-979-1876
Other
Other facts
- Listing terms: Cash,Conventional,FHA,VA Loan
- Ownership: Individual
- Road surface type: Paved
Price history
| Date | Event | Price |
|---|---|---|
| 5/31/2024 | Sold | $500,000$229/sqft |
Source: | ||
| 5/13/2024 | Pending sale | $500,000$229/sqft |
Source: | ||
| 5/8/2024 | Listed for sale | $500,000+36.1%$229/sqft |
Source: | ||
| 10/11/2019 | Sold | $367,500+0.7%$169/sqft |
Source: Public Record Report a problem | ||
| 9/7/2019 | Pending sale | $365,000$167/sqft |
Source: MB The Brian Petrelli Team #6324447 Report a problem | ||
Public tax history
| Year | Property taxes | Tax assessment |
|---|---|---|
| 2024 | $3,206 +13.2% | $29,949 |
| 2023 | $2,833 -1.5% | $29,949 +15.7% |
| 2022 | $2,876 +16% | $25,877 -2.8% |
Find assessor info on the county website
Neighborhood: 80127
Nearby schools
GreatSchools rating
- 8/10Shaffer Elementary SchoolGrades: PK-5Distance: 0.9 mi
- 7/10Falcon Bluffs Middle SchoolGrades: 6-8Distance: 1.7 mi
- 9/10Chatfield High SchoolGrades: 9-12Distance: 0.8 mi
Schools provided by the listing agent
- Elementary: Shaffer
- Middle: Falcon Bluffs
- High: Chatfield
- District: Jefferson County R-1
Source: REcolorado. This data may not be complete. We recommend contacting the local school district to confirm school assignments for this home.
Get a cash offer in 3 minutes
Find out how much your home could sell for in as little as 3 minutes with a no-obligation cash offer.
Estimated market value$500,700
Get a cash offer in 3 minutes
Find out how much your home could sell for in as little as 3 minutes with a no-obligation cash offer.
Estimated market value
$500,700


