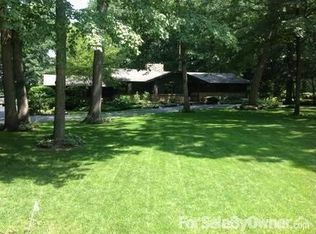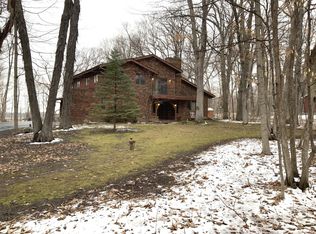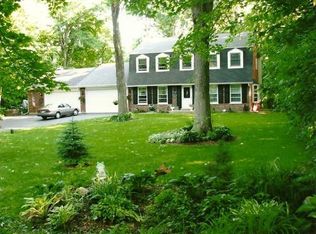Closed
$333,000
11605 Deerpath Rd, Sycamore, IL 60178
3beds
1,618sqft
Single Family Residence
Built in 1988
0.98 Acres Lot
$371,100 Zestimate®
$206/sqft
$2,248 Estimated rent
Home value
$371,100
$353,000 - $390,000
$2,248/mo
Zestimate® history
Loading...
Owner options
Explore your selling options
What's special
Country living within minutes of downtown Sycamore. A lovely wooded .98 acre lot and much privacy is what you will find in this 3 bedroom, 2 bath ranch home in Deerpath Estates Subdivision. Wooded frontage and a long driveway make for a wonderfully private entrance to the home. Enter through the welcoming foyer where you feel like this is home the minute you walk in. The office has great views of the front yard and has French doors for privacy. The family room with wonderful views of the backyard, has a vaulted ceiling, a woodburning stove, and is located next to the cozy kitchen so everyone can enjoy friendly conversation when entertaining or relaxing in the evenings by a cozy fire. The kitchen cabinets and appliances are newer. Ken Spears Construction installed them in 2020. The breakfast bar is great for kids or quick meals. The formal dining room with a sliding glass door is a lovely area to dine together while admiring the wooded front yard. The first-floor laundry room is conveniently located near the kitchen and oversized two-car garage. There is a sink and a large closet when coming in from the cold. There is also access to the backyard from the mudroom. All three bedrooms have large windows with an abundance of natural light flowing through them. There is a hall bathroom with a linen closet and the owner's suite has a full bath with a newer stand-up shower. The unfinished basement is a great area for storage and with future planning, it can be a great space to finish off. There is roughed-in plumbing, a whole house generator, a filtration system, and a 200 amp circuit breaker panel. Outdoors is a large shed for the lawn mower and yard tools, a firewood "shack" that could be a great picnic area, a path to the back of the yard, many trees, and a fun place to explore. Privacy abounds in this setting. For those who want a workshop, the garage is a great place for this. This is a one-owner home, custom-built home, and has been very well maintained throughout the years. Updates include roof (2008); kitchen remodel (2020); radon mitigation system (2013); and most rooms freshly painted and furnace (2023). If a home with a private wooded setting close to city amenities and interstate access is what you are seeking, this home is the one for you.
Zillow last checked: 8 hours ago
Listing updated: December 30, 2023 at 12:00am
Listing courtesy of:
Maria Pena-Graham, ABR,GRI 815-756-2557,
Coldwell Banker Real Estate Group
Bought with:
Linda Tillis
Willow Real Estate, Inc
Source: MRED as distributed by MLS GRID,MLS#: 11937359
Facts & features
Interior
Bedrooms & bathrooms
- Bedrooms: 3
- Bathrooms: 2
- Full bathrooms: 2
Primary bedroom
- Features: Flooring (Carpet), Bathroom (Full)
- Level: Main
- Area: 144 Square Feet
- Dimensions: 12X12
Bedroom 2
- Features: Flooring (Carpet)
- Level: Main
- Area: 110 Square Feet
- Dimensions: 10X11
Bedroom 3
- Features: Flooring (Carpet)
- Level: Main
- Area: 99 Square Feet
- Dimensions: 9X11
Dining room
- Features: Flooring (Wood Laminate)
- Level: Main
- Area: 120 Square Feet
- Dimensions: 10X12
Family room
- Features: Flooring (Carpet), Window Treatments (Blinds)
- Level: Main
- Area: 306 Square Feet
- Dimensions: 17X18
Foyer
- Features: Flooring (Wood Laminate)
- Level: Main
- Area: 72 Square Feet
- Dimensions: 8X9
Kitchen
- Features: Kitchen (Eating Area-Breakfast Bar, Updated Kitchen), Flooring (Vinyl)
- Level: Main
- Area: 130 Square Feet
- Dimensions: 10X13
Laundry
- Features: Flooring (Vinyl)
- Level: Main
- Area: 77 Square Feet
- Dimensions: 7X11
Office
- Features: Flooring (Carpet)
- Level: Main
- Area: 169 Square Feet
- Dimensions: 13X13
Heating
- Natural Gas, Forced Air
Cooling
- Central Air
Appliances
- Included: Range, Dishwasher, Refrigerator, Freezer, Washer, Dryer, Gas Water Heater
- Laundry: Main Level, Gas Dryer Hookup, Sink
Features
- Cathedral Ceiling(s), Separate Dining Room
- Flooring: Laminate
- Basement: Unfinished,Full
- Attic: Full
- Number of fireplaces: 2
- Fireplace features: Wood Burning Stove, Family Room, Basement
Interior area
- Total structure area: 3,134
- Total interior livable area: 1,618 sqft
Property
Parking
- Total spaces: 5
- Parking features: Concrete, Gravel, Garage Door Opener, On Site, Garage Owned, Attached, Assigned, Driveway, Owned, Garage
- Attached garage spaces: 2
- Has uncovered spaces: Yes
Accessibility
- Accessibility features: No Disability Access
Features
- Stories: 1
- Patio & porch: Patio
Lot
- Size: 0.98 Acres
- Dimensions: 141X304
- Features: Wooded, Mature Trees
Details
- Additional structures: Workshop, Other, Shed(s)
- Parcel number: 0524200004
- Special conditions: None
- Other equipment: Water-Softener Rented, TV-Cable, Ceiling Fan(s), Fan-Whole House, Sump Pump, Radon Mitigation System, Generator
Construction
Type & style
- Home type: SingleFamily
- Architectural style: Ranch
- Property subtype: Single Family Residence
Materials
- Aluminum Siding
- Foundation: Concrete Perimeter
- Roof: Asphalt
Condition
- New construction: No
- Year built: 1988
Utilities & green energy
- Electric: Circuit Breakers, 200+ Amp Service
- Sewer: Septic Tank
- Water: Well
Community & neighborhood
Security
- Security features: Carbon Monoxide Detector(s)
Community
- Community features: Street Paved
Location
- Region: Sycamore
Other
Other facts
- Listing terms: Conventional
- Ownership: Fee Simple
Price history
| Date | Event | Price |
|---|---|---|
| 12/28/2023 | Sold | $333,000+0.9%$206/sqft |
Source: | ||
| 12/3/2023 | Pending sale | $330,000$204/sqft |
Source: | ||
| 12/3/2023 | Contingent | $330,000$204/sqft |
Source: | ||
| 11/28/2023 | Listed for sale | $330,000$204/sqft |
Source: | ||
Public tax history
| Year | Property taxes | Tax assessment |
|---|---|---|
| 2024 | $6,776 +9.2% | $92,467 +9.4% |
| 2023 | $6,205 -13.7% | $84,560 +3.1% |
| 2022 | $7,192 +20.5% | $81,994 +6.1% |
Find assessor info on the county website
Neighborhood: 60178
Nearby schools
GreatSchools rating
- 8/10North Elementary SchoolGrades: K-5Distance: 1.9 mi
- 5/10Sycamore Middle SchoolGrades: 6-8Distance: 2.6 mi
- 8/10Sycamore High SchoolGrades: 9-12Distance: 2.8 mi
Schools provided by the listing agent
- District: 427
Source: MRED as distributed by MLS GRID. This data may not be complete. We recommend contacting the local school district to confirm school assignments for this home.

Get pre-qualified for a loan
At Zillow Home Loans, we can pre-qualify you in as little as 5 minutes with no impact to your credit score.An equal housing lender. NMLS #10287.


