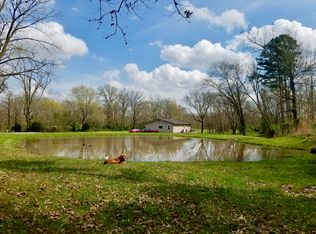COUNTRY home sitting on 4.53 ACRES, boasting a TOTALLY RENOVATED HOME a POLE BARN, & DETACHED GARAGE. If you love to cook or bake, this KITCHEN DESIGNED TO PLEASE, with a LARGE ISLAND, soft close cabinets and drawers, and GRANITE counter tops. These sellers took special pride in adding CUSTOM FEATURES and TOUCHES that will definitely make it STAND OUT from all other homes. Furnace is only 6 years old.
This property is off market, which means it's not currently listed for sale or rent on Zillow. This may be different from what's available on other websites or public sources.

