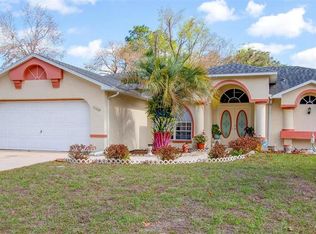Sold for $285,000
$285,000
11604 Sheffield Rd, Spring Hill, FL 34608
3beds
1,841sqft
Single Family Residence
Built in 2004
10,000 Square Feet Lot
$303,700 Zestimate®
$155/sqft
$1,949 Estimated rent
Home value
$303,700
$289,000 - $319,000
$1,949/mo
Zestimate® history
Loading...
Owner options
Explore your selling options
What's special
Welcome Home!! You have Found Your Perfect 3 Bedroom, 2 Bath, 2 Car Garage Home in The Heart of Spring Hill! This Home was built in 2004 and has been Meticulously Maintained and is just waiting for the Next Proud Owner!! This is the Very Desirable, Split Bedroom Floor Plan, giving the Homeowners Plenty of Privacy from the other Family Members or all the Guests you have visiting you in Florida! The Kitchen Opens to the Family Room with Vaulted Ceilings!! You are going to Love your Fully Fenced-In, Huge Backyard!! Enjoy Your Morning Coffee, or your Favorite Happy Hour Beverage on Your Screened-in and Covered Lanai!! This home is located in the Wonderful Spring Hill Community and you will just Love the Warm and Friendly Neighborhood Environment!! Such a perfect location as you are close to Everything you need from shops, restaurants, Target and Home Depot!! If the White Sandy Beaches of the Gulf Coast are your thing, then you are just a few miles from Hernando Beach. Also, be sure to Enjoy all that Weeki Wachee has to offer from the State Park, to the Gardens and the Weeki Wachee Preserves!! And just a short drive to the Bayport Park Boat Ramp as well if Boating and Fishing Interest You?? So much to do here to Entertain and Explore!! Come see Your New Florida Home Today and Start Living That Florida Lifestyle!!
Zillow last checked: 8 hours ago
Listing updated: February 24, 2023 at 10:46am
Listing Provided by:
Christina Devine 813-486-6639,
COASTAL PROPERTIES GROUP INTERNATIONAL 727-493-1555
Bought with:
Nadine Duval, 3345685
LOKATION
Source: Stellar MLS,MLS#: U8179989 Originating MLS: Pinellas Suncoast
Originating MLS: Pinellas Suncoast

Facts & features
Interior
Bedrooms & bathrooms
- Bedrooms: 3
- Bathrooms: 2
- Full bathrooms: 2
Primary bedroom
- Level: First
- Dimensions: 11x17
Bedroom 2
- Level: First
- Dimensions: 10x12
Bedroom 3
- Level: First
- Dimensions: 10x12
Balcony porch lanai
- Level: First
- Dimensions: 8x34
Dinette
- Level: First
- Dimensions: 9x13
Dining room
- Level: First
- Dimensions: 9x11
Kitchen
- Level: First
- Dimensions: 9x13
Living room
- Level: First
- Dimensions: 18x21
Heating
- Central, Electric
Cooling
- Central Air
Appliances
- Included: Dishwasher, Disposal, Dryer, Electric Water Heater, Microwave, Range, Washer
- Laundry: Inside, Laundry Room
Features
- Ceiling Fan(s), Eating Space In Kitchen, High Ceilings, Kitchen/Family Room Combo, Living Room/Dining Room Combo, Open Floorplan, Split Bedroom, Walk-In Closet(s)
- Flooring: Carpet, Linoleum, Tile
- Doors: Sliding Doors
- Windows: Blinds, Drapes, Rods, Window Treatments
- Has fireplace: No
Interior area
- Total interior livable area: 1,841 sqft
Property
Parking
- Total spaces: 2
- Parking features: Garage - Attached
- Attached garage spaces: 2
- Details: Garage Dimensions: 20X20
Features
- Levels: One
- Stories: 1
- Patio & porch: Covered, Rear Porch, Screened
- Exterior features: Private Mailbox, Rain Gutters
- Fencing: Chain Link,Fenced
Lot
- Size: 10,000 sqft
- Dimensions: 80 x 125
Details
- Parcel number: R3232317520012770050
- Zoning: X
- Special conditions: None
Construction
Type & style
- Home type: SingleFamily
- Property subtype: Single Family Residence
Materials
- Block, Stucco
- Foundation: Slab
- Roof: Shingle
Condition
- New construction: No
- Year built: 2004
Utilities & green energy
- Sewer: Public Sewer
- Water: Public
- Utilities for property: BB/HS Internet Available, Cable Available, Electricity Available, Public, Sewer Connected, Water Available
Community & neighborhood
Location
- Region: Spring Hill
- Subdivision: SPRING HILL
HOA & financial
HOA
- Has HOA: No
Other fees
- Pet fee: $0 monthly
Other financial information
- Total actual rent: 0
Other
Other facts
- Listing terms: Cash,Conventional,FHA,VA Loan
- Ownership: Fee Simple
- Road surface type: Paved
Price history
| Date | Event | Price |
|---|---|---|
| 2/24/2023 | Sold | $285,000-4.7%$155/sqft |
Source: | ||
| 1/16/2023 | Pending sale | $299,000$162/sqft |
Source: | ||
| 12/9/2022 | Price change | $299,000-6.6%$162/sqft |
Source: | ||
| 10/25/2022 | Listed for sale | $320,000+276.5%$174/sqft |
Source: | ||
| 11/1/2010 | Sold | $85,000-50.3%$46/sqft |
Source: Public Record Report a problem | ||
Public tax history
| Year | Property taxes | Tax assessment |
|---|---|---|
| 2024 | $4,171 +1.9% | $274,442 +39.1% |
| 2023 | $4,093 +6.6% | $197,358 +10% |
| 2022 | $3,838 +16.6% | $179,416 +10% |
Find assessor info on the county website
Neighborhood: 34608
Nearby schools
GreatSchools rating
- 5/10Spring Hill Elementary SchoolGrades: PK-5Distance: 0.7 mi
- 6/10West Hernando Middle SchoolGrades: 6-8Distance: 4.4 mi
- 2/10Central High SchoolGrades: 9-12Distance: 4.2 mi
Schools provided by the listing agent
- Elementary: Spring Hill Elementary
- Middle: West Hernando Middle School
- High: Central High School
Source: Stellar MLS. This data may not be complete. We recommend contacting the local school district to confirm school assignments for this home.
Get a cash offer in 3 minutes
Find out how much your home could sell for in as little as 3 minutes with a no-obligation cash offer.
Estimated market value$303,700
Get a cash offer in 3 minutes
Find out how much your home could sell for in as little as 3 minutes with a no-obligation cash offer.
Estimated market value
$303,700
